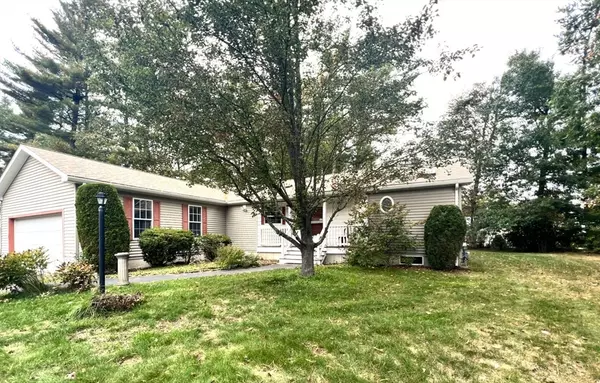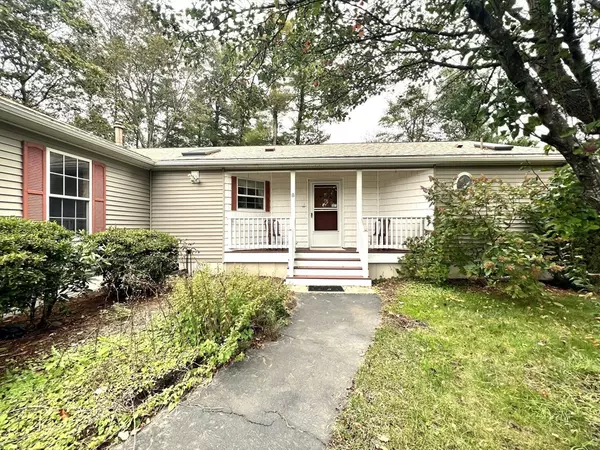210 Green Street Middleboro, MA 02346
3 Beds
2 Baths
1,750 SqFt
UPDATED:
12/25/2024 08:05 AM
Key Details
Property Type Single Family Home
Sub Type Single Family Residence
Listing Status Active
Purchase Type For Sale
Square Footage 1,750 sqft
Price per Sqft $234
Subdivision Oak Point
MLS Listing ID 73302919
Style Ranch
Bedrooms 3
Full Baths 2
HOA Fees $926/mo
HOA Y/N true
Year Built 2003
Tax Year 2024
Lot Size 0.300 Acres
Acres 0.3
Property Description
Location
State MA
County Plymouth
Zoning RES
Direction Route 105 towards Halifax, left onto Plain Street, right onto Oak Point Drive.
Rooms
Primary Bedroom Level First
Dining Room Cathedral Ceiling(s), Flooring - Hardwood, Open Floorplan, Recessed Lighting, Slider
Kitchen Cathedral Ceiling(s), Flooring - Vinyl, Kitchen Island, Breakfast Bar / Nook, Exterior Access, Open Floorplan, Recessed Lighting
Interior
Interior Features Internet Available - Broadband
Heating Forced Air, Natural Gas
Cooling Central Air
Flooring Wood, Tile, Vinyl, Carpet
Fireplaces Number 1
Appliance Gas Water Heater, Water Heater, Range, Dishwasher, Microwave, Refrigerator, Washer, Dryer
Laundry Flooring - Vinyl, First Floor, Electric Dryer Hookup, Washer Hookup
Exterior
Exterior Feature Porch - Screened, Deck - Wood, Rain Gutters, Professional Landscaping, Screens
Garage Spaces 2.0
Community Features Public Transportation, Shopping, Pool, Tennis Court(s), Walk/Jog Trails, Highway Access, House of Worship, T-Station
Utilities Available for Electric Range, for Electric Dryer, Washer Hookup
Roof Type Shingle
Total Parking Spaces 2
Garage Yes
Building
Lot Description Cul-De-Sac, Corner Lot, Wooded, Level
Foundation Slab
Sewer Private Sewer
Water Public
Architectural Style Ranch
Others
Senior Community true
Acceptable Financing Estate Sale, Other (See Remarks)
Listing Terms Estate Sale, Other (See Remarks)





