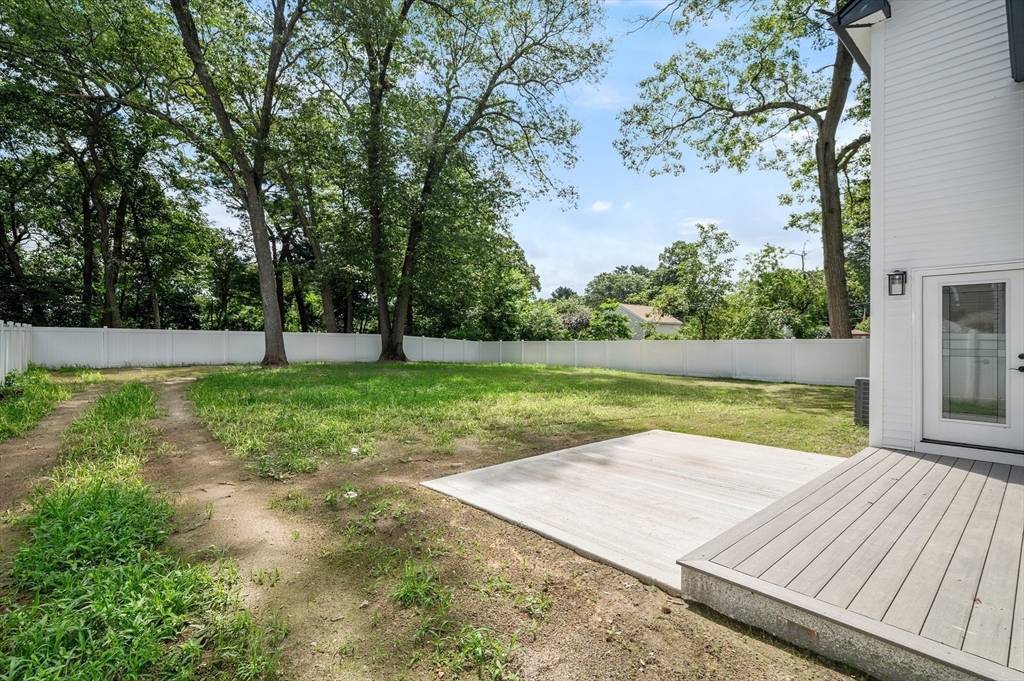24 Lake St Wrentham, MA 02093
3 Beds
2 Baths
2,100 SqFt
OPEN HOUSE
Sun Jul 13, 10:00am - 11:30am
UPDATED:
Key Details
Property Type Single Family Home
Sub Type Single Family Residence
Listing Status Active
Purchase Type For Sale
Square Footage 2,100 sqft
Price per Sqft $428
MLS Listing ID 73400871
Style Bungalow
Bedrooms 3
Full Baths 2
HOA Y/N false
Year Built 2025
Annual Tax Amount $4,645
Tax Year 2025
Lot Size 0.540 Acres
Acres 0.54
Property Sub-Type Single Family Residence
Property Description
Location
State MA
County Norfolk
Zoning R-30
Direction 24 Lake St
Rooms
Basement Partial, Interior Entry, Unfinished
Interior
Heating Natural Gas
Cooling Central Air
Flooring Hardwood
Appliance Electric Water Heater, Water Heater, Range, Dishwasher, Microwave, Refrigerator, Range Hood
Laundry Electric Dryer Hookup
Exterior
Exterior Feature Porch, Patio, Rain Gutters, Fenced Yard
Fence Fenced
Utilities Available for Electric Range, for Electric Oven, for Electric Dryer
Waterfront Description Lake/Pond,0 to 1/10 Mile To Beach
Roof Type Shingle
Total Parking Spaces 4
Garage No
Building
Lot Description Level
Foundation Concrete Perimeter
Sewer Private Sewer
Water Public
Architectural Style Bungalow
Others
Senior Community false





