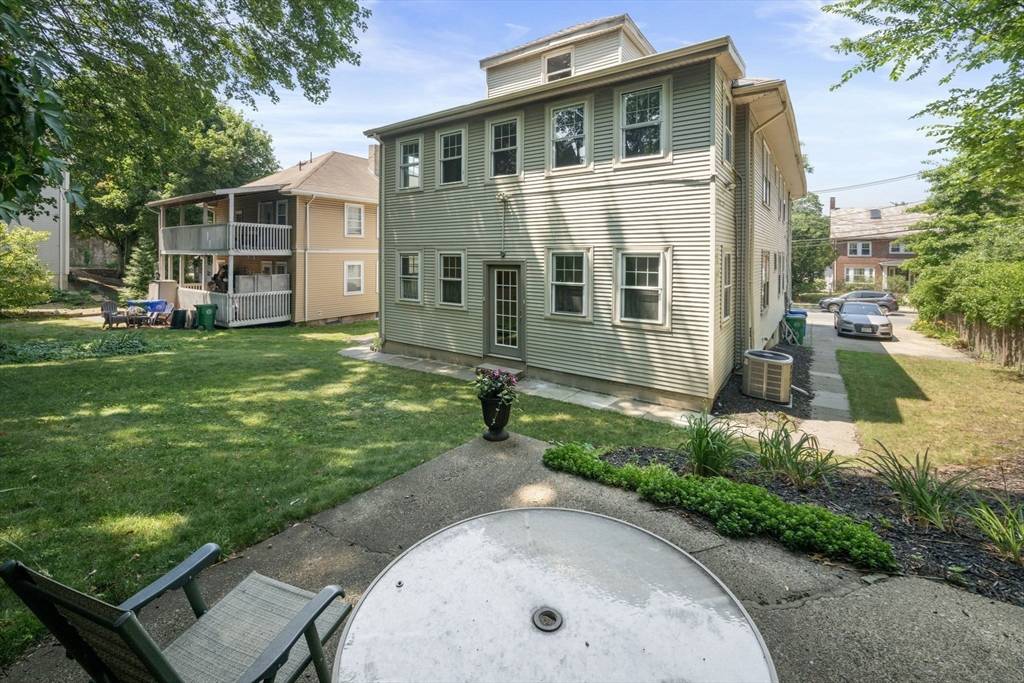916 - 918 Chestnut St Newton, MA 02468
7 Beds
3 Baths
4,633 SqFt
OPEN HOUSE
Sat Jul 12, 11:00am - 1:00pm
Sun Jul 13, 11:00am - 1:00pm
UPDATED:
Key Details
Property Type Multi-Family
Sub Type Multi Family
Listing Status Active
Purchase Type For Sale
Square Footage 4,633 sqft
Price per Sqft $280
MLS Listing ID 73400920
Bedrooms 7
Full Baths 3
Year Built 1920
Annual Tax Amount $9,563
Tax Year 2025
Lot Size 6,969 Sqft
Acres 0.16
Property Sub-Type Multi Family
Property Description
Location
State MA
County Middlesex
Area Waban
Zoning MR1
Direction Google maps
Rooms
Basement Unfinished
Interior
Flooring Hardwood
Exterior
Community Features Public Transportation, Shopping, Tennis Court(s), Park, Walk/Jog Trails, Medical Facility, Bike Path, Conservation Area, Highway Access, House of Worship, Private School, Public School, T-Station, University, Other
Utilities Available for Gas Range
Roof Type Shingle
Total Parking Spaces 10
Garage No
Building
Story 3
Foundation Block, Stone
Sewer Public Sewer
Water Public
Schools
Elementary Schools Angier
Middle Schools Brown
High Schools Newton South
Others
Senior Community false
Virtual Tour https://listings.dronehomemedia.com/sites/veokzje/unbranded





