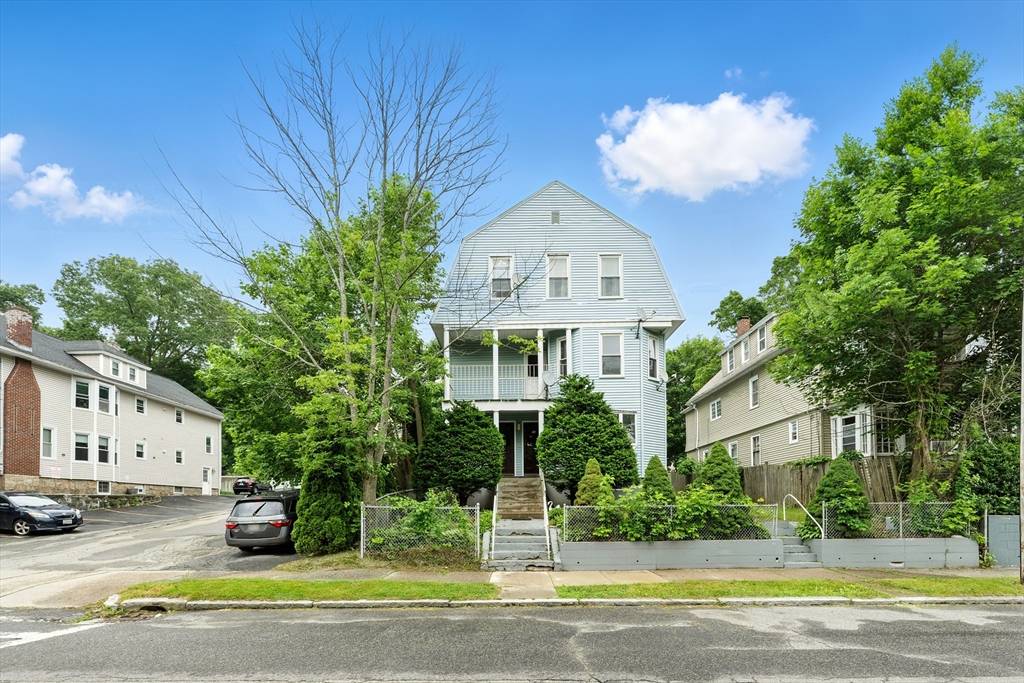10 Holland Rd Worcester, MA 01603
9 Beds
3 Baths
4,252 SqFt
OPEN HOUSE
Sat Jul 19, 11:00am - 1:00pm
Sun Jul 20, 11:30am - 1:00pm
UPDATED:
Key Details
Property Type Multi-Family
Sub Type 3 Family
Listing Status Active
Purchase Type For Sale
Square Footage 4,252 sqft
Price per Sqft $169
MLS Listing ID 73404446
Bedrooms 9
Full Baths 3
Year Built 1890
Annual Tax Amount $8,241
Tax Year 2025
Lot Size 6,969 Sqft
Acres 0.16
Property Sub-Type 3 Family
Property Description
Location
State MA
County Worcester
Zoning RES
Direction Use GPS.
Rooms
Basement Partial
Interior
Interior Features Living Room, Dining Room, Kitchen, Laundry Room, Living RM/Dining RM Combo, Office/Den
Heating Steam, Natural Gas
Cooling Window Unit(s)
Exterior
Community Features Public Transportation, Park, Walk/Jog Trails, Laundromat, House of Worship, Private School, Public School
Roof Type Shingle
Total Parking Spaces 2
Garage No
Building
Lot Description Corner Lot
Story 6
Foundation Brick/Mortar
Sewer Public Sewer
Water Public
Others
Senior Community false
Virtual Tour https://view.spiro.media/10_holland_rd-5743





