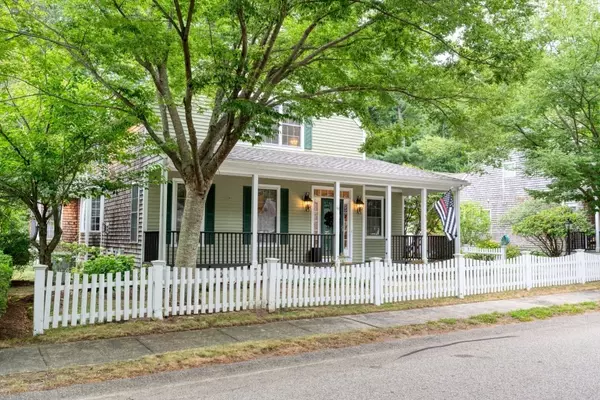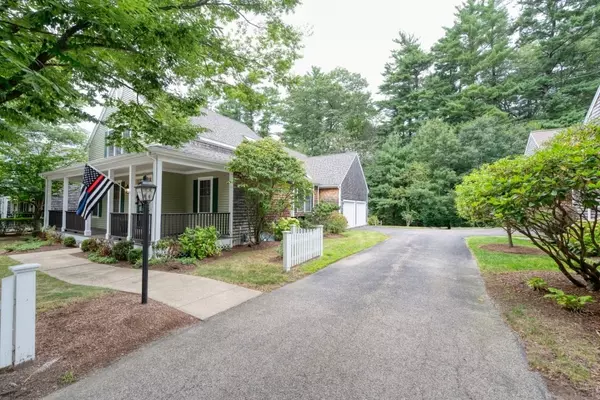44 Donovan Farm Way #44 Norwell, MA 02061
2 Beds
2.5 Baths
2,222 SqFt
Open House
Sun Aug 24, 1:00pm - 3:00pm
UPDATED:
Key Details
Property Type Condo
Sub Type Condominium
Listing Status Active
Purchase Type For Sale
Square Footage 2,222 sqft
Price per Sqft $405
MLS Listing ID 73421164
Bedrooms 2
Full Baths 2
Half Baths 1
HOA Fees $760/mo
Year Built 2002
Annual Tax Amount $10,683
Tax Year 2025
Property Sub-Type Condominium
Property Description
Location
State MA
County Plymouth
Direction Rte. 123 to Circuit St. to Donovan Farm Way
Rooms
Family Room Cathedral Ceiling(s), Ceiling Fan(s), Flooring - Laminate, Recessed Lighting, Slider
Basement Y
Primary Bedroom Level First
Dining Room Flooring - Laminate, Open Floorplan
Kitchen Flooring - Laminate, Dining Area, Countertops - Stone/Granite/Solid, Kitchen Island, Recessed Lighting, Stainless Steel Appliances
Interior
Interior Features Walk-In Closet(s), Loft, Internet Available - Unknown
Heating Forced Air, Natural Gas
Cooling Central Air
Flooring Tile, Carpet, Laminate, Flooring - Wall to Wall Carpet
Fireplaces Number 1
Fireplaces Type Living Room
Appliance Range, Dishwasher, Microwave, Refrigerator, Washer, Dryer
Laundry First Floor, In Unit
Exterior
Exterior Feature Porch, Deck
Garage Spaces 2.0
Community Features Adult Community
Utilities Available for Electric Range, for Electric Oven
Total Parking Spaces 2
Garage Yes
Building
Story 2
Sewer Private Sewer
Water Public
Others
Senior Community false





