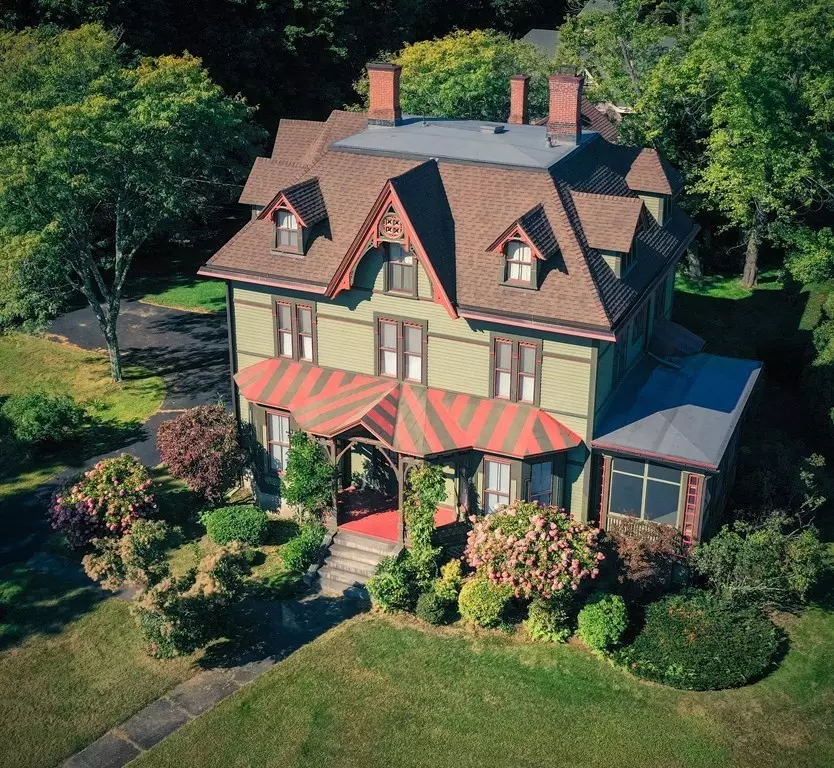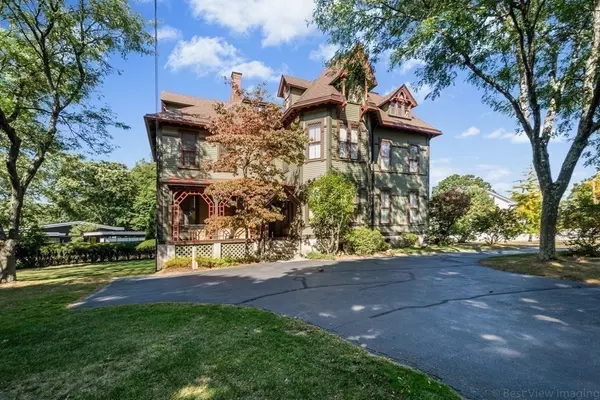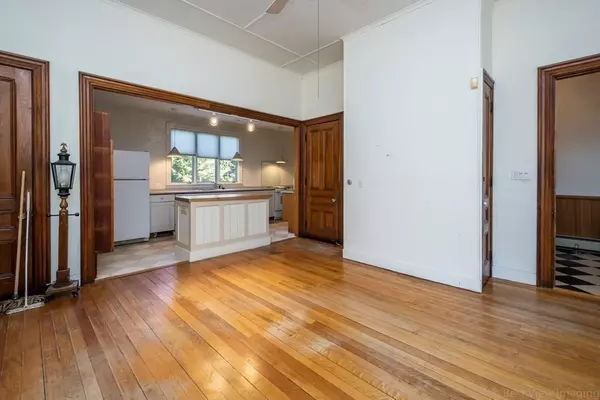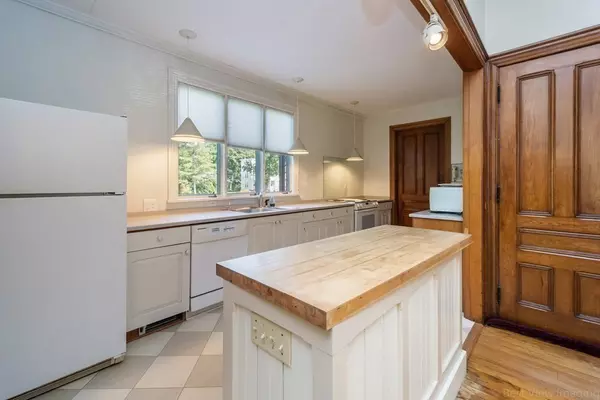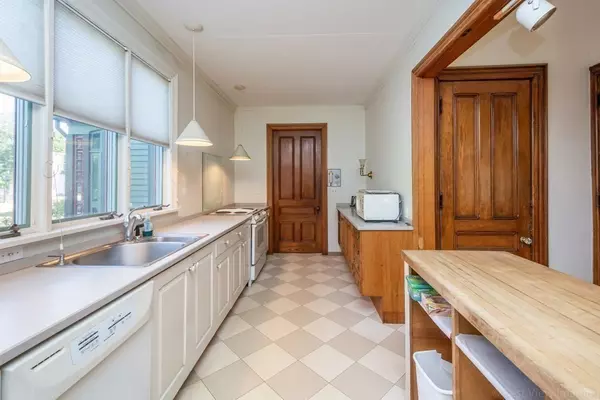$600,000
$650,000
7.7%For more information regarding the value of a property, please contact us for a free consultation.
2 Capron Street Uxbridge, MA 01569
5 Beds
5.5 Baths
5,781 SqFt
Key Details
Sold Price $600,000
Property Type Single Family Home
Sub Type Single Family Residence
Listing Status Sold
Purchase Type For Sale
Square Footage 5,781 sqft
Price per Sqft $103
MLS Listing ID 72732840
Sold Date 04/29/21
Style Victorian
Bedrooms 5
Full Baths 5
Half Baths 1
HOA Y/N false
Year Built 1874
Annual Tax Amount $9,708
Tax Year 2020
Lot Size 1.410 Acres
Acres 1.41
Property Description
Opportunity of a lifetime to live in the Charles Capron house - a gorgeous example of late 1800s historic Gothic Revival architecture - this home is now available for the first time in many years*Amazingly well-preserved and ready for its next owner*Impressive Mansard hip roof with decorative dormers and many Gothic details are showcased by its incredible “painted lady” exterior paint (updated in 2014), tasteful updated roof (2010) and proud chimneys – all sitting proudly on a flatter, expansive lot with lovely landscaping and horseshoe driveway*3 stories of inviting rooms*High ceilings*Period lighting fixtures*Gorgeous hardwood floors*Loads of original moldings and doors*Au pair suite on 2nd floor and 3rd floor*Unbelievably flexible floor plan*Terrific screened porch*Spectacular period carriage barn*
Location
State MA
County Worcester
Zoning RA
Direction Mendon Street (Rt. 16) to Capron Street
Rooms
Basement Full, Interior Entry
Primary Bedroom Level Second
Dining Room Flooring - Wood, Window(s) - Picture, Exterior Access
Kitchen Flooring - Hardwood, Window(s) - Picture, Pantry
Interior
Interior Features Closet, Walk-in Storage, Bathroom - Full, Bathroom - With Tub & Shower, Sitting Room, Bonus Room, Bathroom
Heating Baseboard, Natural Gas, Fireplace(s), Fireplace
Cooling None
Flooring Tile, Vinyl, Carpet, Hardwood, Flooring - Hardwood, Flooring - Laminate
Fireplaces Number 3
Fireplaces Type Dining Room, Living Room
Appliance Range, Dishwasher, Refrigerator, Washer, Dryer, Gas Water Heater, Tank Water Heater, Utility Connections for Electric Range, Utility Connections for Gas Dryer
Laundry In Basement, Washer Hookup
Exterior
Exterior Feature Rain Gutters
Utilities Available for Electric Range, for Gas Dryer, Washer Hookup
Waterfront Description Waterfront, Pond
Roof Type Shingle
Total Parking Spaces 12
Garage No
Building
Lot Description Level
Foundation Stone, Brick/Mortar, Irregular
Sewer Public Sewer
Water Public
Architectural Style Victorian
Schools
Elementary Schools Taft Elc
Middle Schools Whitin Intermed
High Schools Uxbridge Hs
Others
Senior Community false
Read Less
Want to know what your home might be worth? Contact us for a FREE valuation!

Our team is ready to help you sell your home for the highest possible price ASAP
Bought with Dawn Hadley • Engel & Volkers, South Shore

