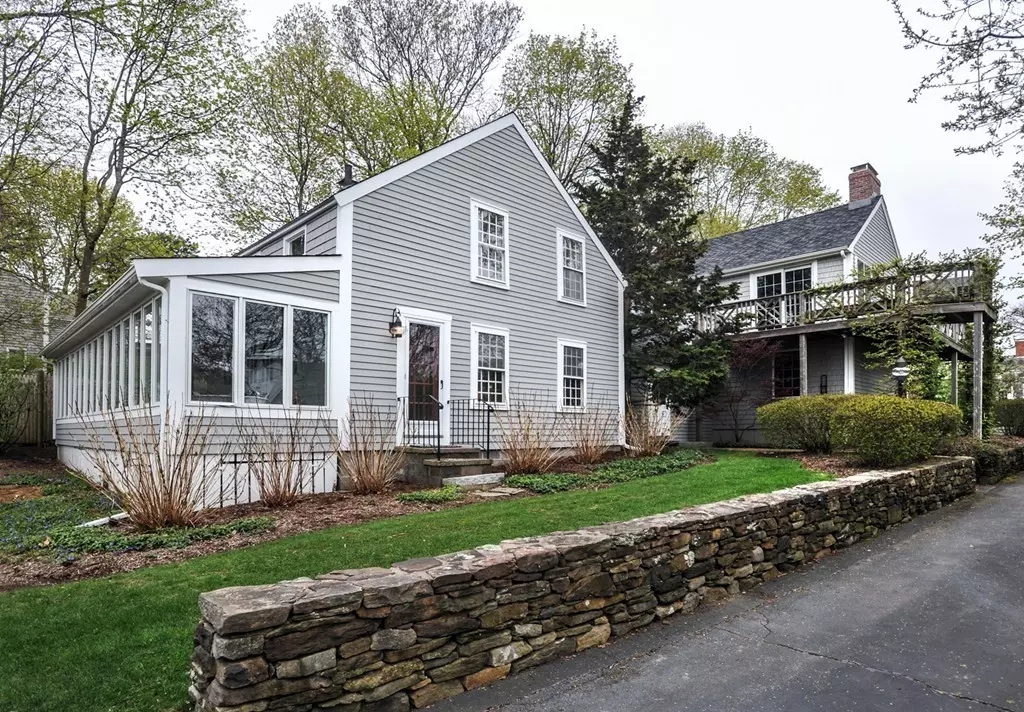$845,000
$895,000
5.6%For more information regarding the value of a property, please contact us for a free consultation.
17 Short Ln Duxbury, MA 02332
4 Beds
3 Baths
2,503 SqFt
Key Details
Sold Price $845,000
Property Type Single Family Home
Sub Type Single Family Residence
Listing Status Sold
Purchase Type For Sale
Square Footage 2,503 sqft
Price per Sqft $337
MLS Listing ID 72495799
Sold Date 09/26/19
Style Colonial
Bedrooms 4
Full Baths 3
Year Built 1970
Annual Tax Amount $15,436
Tax Year 2019
Lot Size 9,147 Sqft
Acres 0.21
Property Description
LOCATION, LOCATION, LOCATION!!! Priced below assessed value! Awaken to the solitude and sweet salty air of Duxbury bay on a private lane in the heart of Duxbury village. The original part of the house has exposed post and beams, pine paneling, wide pine floors, fireplace all open to the updated kitchen and enclosed wrap around porch. Two bedrooms and a full bath upstairs complete the original section of the house. A Large addition was completed in 1970 has entry foyer with access to outside brick patio also leads to first floor bedroom and full bath and a first floor master bedroom suite with fireplace and full bath. The second floor includes a spacious family/game room with fireplace and second floor wrap around deck looking east over the bay. A hidden gem! Lore has it that the old section of this home was originally believed to be a paint store built in the 1700's that was moved off Washington street and was later updated and added on to.
Location
State MA
County Plymouth
Zoning RC
Direction Washington Street to Short lane, directly opposite surplus. First house on right.
Rooms
Basement Partial, Crawl Space, Interior Entry, Bulkhead, Concrete, Unfinished
Primary Bedroom Level First
Kitchen Skylight, Flooring - Wood, Dining Area, Countertops - Stone/Granite/Solid, Breakfast Bar / Nook, Country Kitchen, Open Floorplan, Stainless Steel Appliances, Lighting - Overhead
Interior
Interior Features Beamed Ceilings, Ceiling Fan(s), Closet, Great Room
Heating Forced Air, Electric Baseboard, Natural Gas, Fireplace
Cooling Central Air, Window Unit(s)
Flooring Wood, Carpet, Pine, Flooring - Wood, Flooring - Wall to Wall Carpet
Fireplaces Number 3
Fireplaces Type Living Room, Master Bedroom
Appliance Oven, Dishwasher, Trash Compactor, Countertop Range, Refrigerator, Washer, Dryer, Gas Water Heater, Plumbed For Ice Maker, Utility Connections for Gas Range, Utility Connections for Electric Oven, Utility Connections for Electric Dryer
Laundry Electric Dryer Hookup, Washer Hookup, In Basement
Exterior
Exterior Feature Balcony / Deck, Rain Gutters, Professional Landscaping, Sprinkler System, Decorative Lighting
Community Features Shopping, Pool, Tennis Court(s), Park, Walk/Jog Trails, Golf, House of Worship, Marina, Public School
Utilities Available for Gas Range, for Electric Oven, for Electric Dryer, Washer Hookup, Icemaker Connection
Waterfront Description Beach Front, Beach Access, Bay, Walk to, 1/2 to 1 Mile To Beach, Beach Ownership(Public)
View Y/N Yes
View Scenic View(s)
Roof Type Shingle
Total Parking Spaces 9
Garage No
Building
Lot Description Easements, Gentle Sloping
Foundation Concrete Perimeter, Stone, Irregular
Sewer Private Sewer
Water Public
Architectural Style Colonial
Schools
Elementary Schools Chandler
Middle Schools Duxbury Middle
High Schools Duxbury High
Others
Senior Community false
Acceptable Financing Contract
Listing Terms Contract
Read Less
Want to know what your home might be worth? Contact us for a FREE valuation!

Our team is ready to help you sell your home for the highest possible price ASAP
Bought with Dawn Hadley • Engel & Volkers, South Shore

