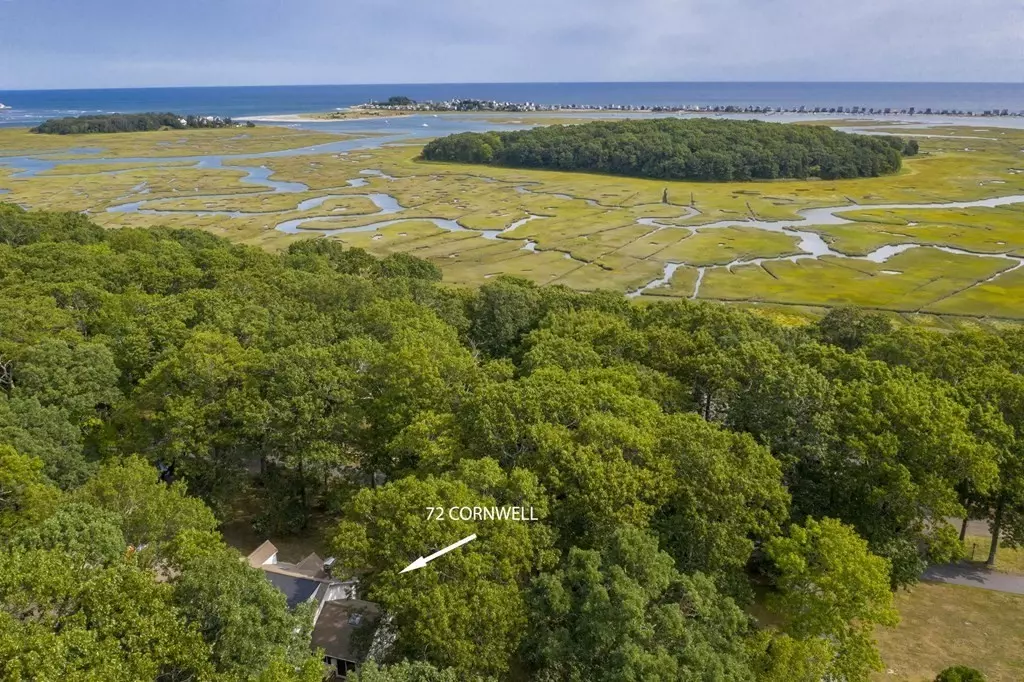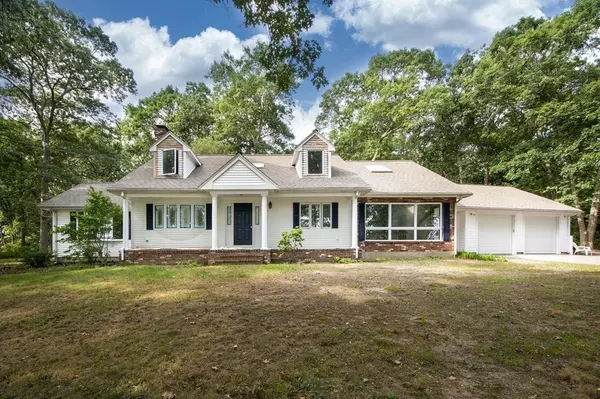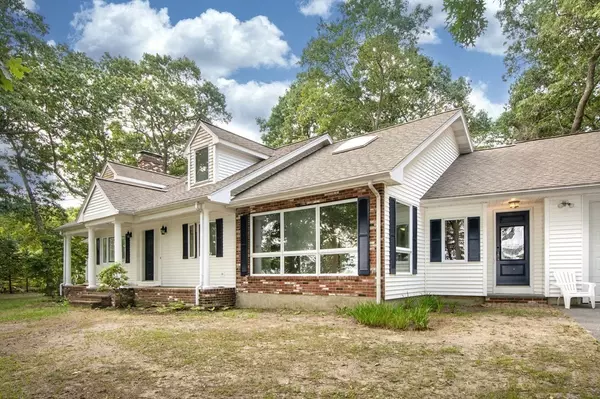$749,000
$799,900
6.4%For more information regarding the value of a property, please contact us for a free consultation.
72 Cornwell Hl Marshfield, MA 02050
4 Beds
2.5 Baths
2,640 SqFt
Key Details
Sold Price $749,000
Property Type Single Family Home
Sub Type Single Family Residence
Listing Status Sold
Purchase Type For Sale
Square Footage 2,640 sqft
Price per Sqft $283
MLS Listing ID 72771444
Sold Date 02/03/21
Style Cape
Bedrooms 4
Full Baths 2
Half Baths 1
Year Built 1980
Annual Tax Amount $8,822
Tax Year 2020
Lot Size 1.940 Acres
Acres 1.94
Property Description
Set on a gorgeous 1.92acre lot perched high above & overlooking the North River & Atlantic in the heart of Marshfield Hills, this 4bed, 2.5 bath Cape offers a rare opportunity to purchase 'as-is' and make into your own. Boasting a first floor master w/privacy deck, double closets, double vanity bath along with an open floor plan chiefs kitchen w/vaulted beamed ceilings, walk in pantry, entertainers sitting island...opening up to a step down family room with custom built in's onto the dining area, home office and cozy fireplace living room. Upstairs features 3 oversized bedrooms, a full bath with dressing area and extra storage. Many unique features include an oversized garage w/work area, farmers porch, rear porch surrounded by a private backyard along with a walking path out to Summer st. Surrounded by $1m+ homes. Welcome Home!
Location
State MA
County Plymouth
Zoning R-1
Direction Take Summer St onto Cornwell Hill, bare right at the fork, home is on the right.
Rooms
Family Room Flooring - Hardwood, Exterior Access
Basement Full, Interior Entry, Bulkhead, Concrete, Unfinished
Primary Bedroom Level Main
Dining Room Flooring - Hardwood, Deck - Exterior, Exterior Access, Open Floorplan
Kitchen Beamed Ceilings, Vaulted Ceiling(s), Closet, Flooring - Stone/Ceramic Tile, Pantry, Countertops - Stone/Granite/Solid, Kitchen Island, Breakfast Bar / Nook, Open Floorplan, Lighting - Overhead
Interior
Interior Features Closet, Lighting - Overhead, Entry Hall, Office
Heating Forced Air, Baseboard, Oil
Cooling Central Air
Flooring Tile, Laminate, Hardwood, Flooring - Stone/Ceramic Tile, Flooring - Hardwood
Fireplaces Number 1
Fireplaces Type Family Room
Appliance Dishwasher, Refrigerator, Electric Water Heater
Laundry First Floor
Exterior
Exterior Feature Rain Gutters, Decorative Lighting
Garage Spaces 2.0
Community Features Public Transportation, Shopping, Pool, Tennis Court(s), Park, Walk/Jog Trails, Stable(s), Golf, Medical Facility, Laundromat, Bike Path, Conservation Area, Highway Access, House of Worship, Marina, Private School, Public School, T-Station
Waterfront Description Beach Front, Ocean, River, 1 to 2 Mile To Beach, Beach Ownership(Public)
View Y/N Yes
View Scenic View(s)
Roof Type Shingle
Total Parking Spaces 5
Garage Yes
Building
Lot Description Gentle Sloping
Foundation Concrete Perimeter
Sewer Private Sewer
Water Public
Architectural Style Cape
Read Less
Want to know what your home might be worth? Contact us for a FREE valuation!

Our team is ready to help you sell your home for the highest possible price ASAP
Bought with Hourihan Group • Engel & Volkers, South Shore





