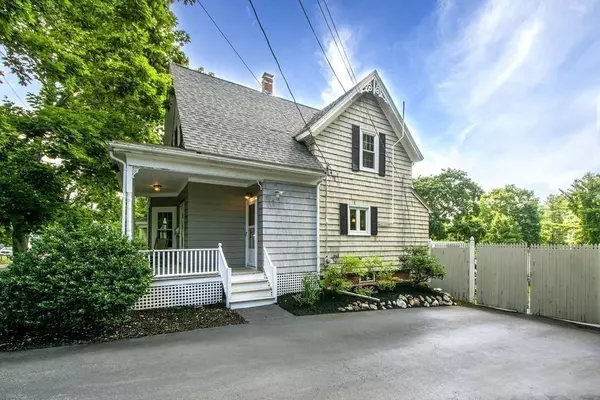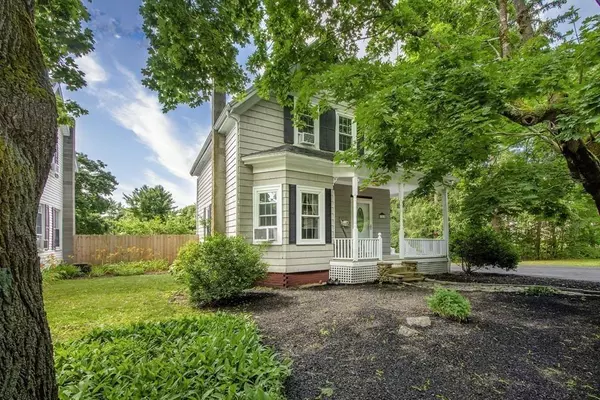$425,000
$375,000
13.3%For more information regarding the value of a property, please contact us for a free consultation.
355 Matfield St West Bridgewater, MA 02379
3 Beds
1 Bath
1,354 SqFt
Key Details
Sold Price $425,000
Property Type Single Family Home
Sub Type Single Family Residence
Listing Status Sold
Purchase Type For Sale
Square Footage 1,354 sqft
Price per Sqft $313
MLS Listing ID 72691377
Sold Date 09/30/20
Style Colonial
Bedrooms 3
Full Baths 1
HOA Y/N false
Year Built 1900
Annual Tax Amount $5,425
Tax Year 2020
Lot Size 0.470 Acres
Acres 0.47
Property Description
Outdoor space has never been more important than now. This freshly painted three bedroom charmer has the interior and exterior elements you've been waiting for. Relax on the quintessential New England front porch or hang out back by the in-ground pool. Enter through the mud room into the updated kitchen with stainless appliances and quartz countertops. Plenty of storage in the butler's pantry. Gather around the kitchen island or head to the dining room for a more formal setting. High ceilings, french doors, built in cabinets are a few of the details that give this home its character. In colder temperatures, snuggle by the gas stove in the cozy living room. Three generous size bedrooms on the second floor with great closet space. Partially finished basement as a toy room and utility/laundry/storage leads to walk out. Fenced in back yard boasts sunny deck, two car garage, in-ground pool on almost 1/2 acre. Windows 2015, Doors 2015, Blown in Insulation 2014, New Roof 2017, Pool liner 2017
Location
State MA
County Plymouth
Zoning Res
Direction East St to Matfield
Rooms
Basement Full, Partially Finished, Walk-Out Access
Primary Bedroom Level Second
Dining Room Closet/Cabinets - Custom Built, Flooring - Hardwood, French Doors
Kitchen Flooring - Hardwood, Balcony / Deck, Gas Stove
Interior
Interior Features Pantry, Play Room, Mud Room
Heating Steam, Electric
Cooling Window Unit(s)
Flooring Tile, Hardwood
Fireplaces Number 1
Fireplaces Type Living Room
Appliance Range, Dishwasher, Microwave, Gas Water Heater, Tank Water Heater, Utility Connections for Gas Range, Utility Connections for Gas Dryer
Laundry In Basement
Exterior
Garage Spaces 2.0
Fence Fenced/Enclosed, Fenced
Pool In Ground
Utilities Available for Gas Range, for Gas Dryer
Roof Type Shingle
Total Parking Spaces 6
Garage Yes
Private Pool true
Building
Foundation Stone, Brick/Mortar
Sewer Private Sewer
Water Public
Architectural Style Colonial
Read Less
Want to know what your home might be worth? Contact us for a FREE valuation!

Our team is ready to help you sell your home for the highest possible price ASAP
Bought with Lisa Robbs • Tullish & Clancy





