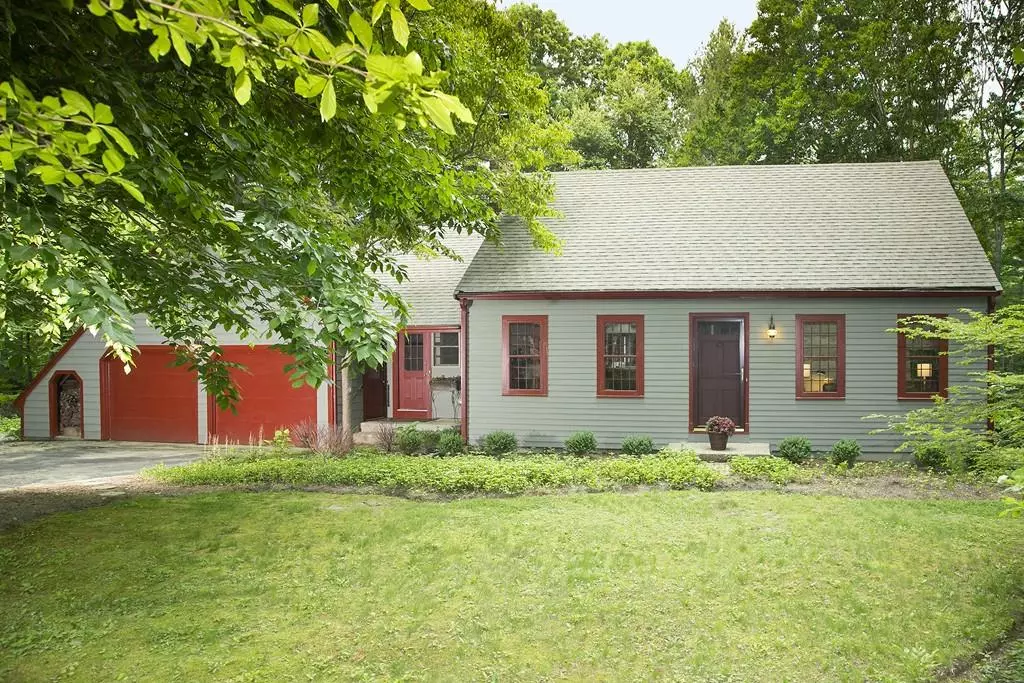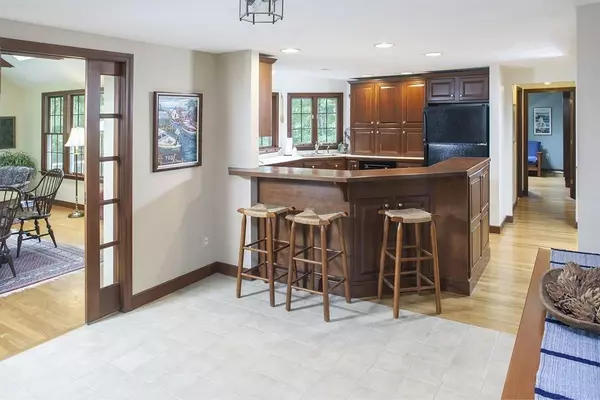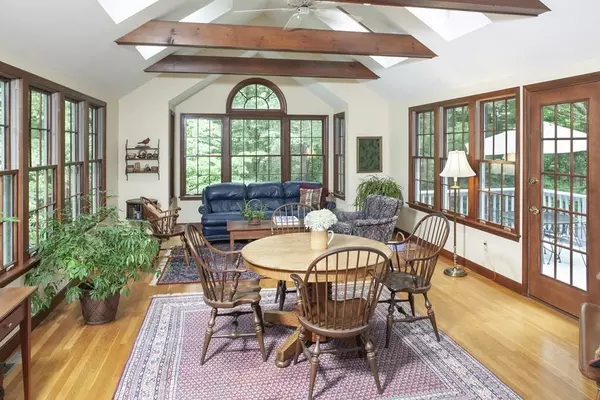$652,500
$599,000
8.9%For more information regarding the value of a property, please contact us for a free consultation.
101 Lincoln Street Norwell, MA 02061
3 Beds
2 Baths
2,112 SqFt
Key Details
Sold Price $652,500
Property Type Single Family Home
Sub Type Single Family Residence
Listing Status Sold
Purchase Type For Sale
Square Footage 2,112 sqft
Price per Sqft $308
MLS Listing ID 72675732
Sold Date 08/03/20
Style Cape
Bedrooms 3
Full Baths 2
Year Built 1966
Annual Tax Amount $8,991
Tax Year 2020
Lot Size 1.270 Acres
Acres 1.27
Property Description
Your search is over. Welcome home! Reproduction cape ready for new owners. Centrally located on a lovely country road in Norwell with easy access to schools, shopping, commuting routes and houses of worship. Family room addition and the conversion of the breezeway into a large additional space for the kitchen added so much light and bright living space to this home. Scenic views of the bucolic backyard. Vestibule opens to the kitchen, family room and a cozy dining room with a fireplace. Hardwood floors. First floor bedroom has built in bookcases. Master bedroom has a very spacious walk in closet with a window. Other second floor bedroom is large. Full basement including a basement area under the addition. One basement side finished for living space with a separate entrance, other side provides two big rooms with tons of storage.This could be your forever home! Masks, hand sanitizer, gloves and foot coverings in place for all showings. Showing start 6/19 open house by appointment.
Location
State MA
County Plymouth
Zoning Res
Direction Off Main Street
Rooms
Family Room Skylight, Cathedral Ceiling(s), Ceiling Fan(s), Beamed Ceilings, Flooring - Hardwood, Window(s) - Picture, Deck - Exterior, Exterior Access, Open Floorplan, Lighting - Overhead
Basement Full, Partially Finished
Primary Bedroom Level Second
Dining Room Beamed Ceilings, Flooring - Hardwood, Chair Rail
Kitchen Skylight, Beamed Ceilings, Flooring - Hardwood, Window(s) - Picture, Breakfast Bar / Nook, Open Floorplan, Recessed Lighting, Remodeled, Gas Stove
Interior
Interior Features Closet, Pantry, Open Floorplan, Closet - Double, Closet - Walk-in, Vestibule, Game Room
Heating Central, Natural Gas
Cooling Central Air
Flooring Tile, Hardwood, Flooring - Stone/Ceramic Tile, Flooring - Wall to Wall Carpet
Fireplaces Number 1
Fireplaces Type Dining Room
Appliance Range, Microwave, Refrigerator, Washer, Dryer, Gas Water Heater, Utility Connections for Gas Range
Laundry In Basement
Exterior
Exterior Feature Stone Wall
Garage Spaces 2.0
Community Features Shopping, Pool, Tennis Court(s), Park, Walk/Jog Trails, Stable(s), Medical Facility, Bike Path, Conservation Area, Highway Access, House of Worship, Public School
Utilities Available for Gas Range
View Y/N Yes
View Scenic View(s)
Roof Type Shingle
Total Parking Spaces 4
Garage Yes
Building
Lot Description Wooded, Cleared
Foundation Concrete Perimeter
Sewer Private Sewer
Water Public
Architectural Style Cape
Schools
Elementary Schools Vinal
Middle Schools Nms
High Schools Nhs
Others
Senior Community false
Acceptable Financing Lender Approval Required
Listing Terms Lender Approval Required
Read Less
Want to know what your home might be worth? Contact us for a FREE valuation!

Our team is ready to help you sell your home for the highest possible price ASAP
Bought with The Eisnor Team • Keller Williams Realty Signature Properties





