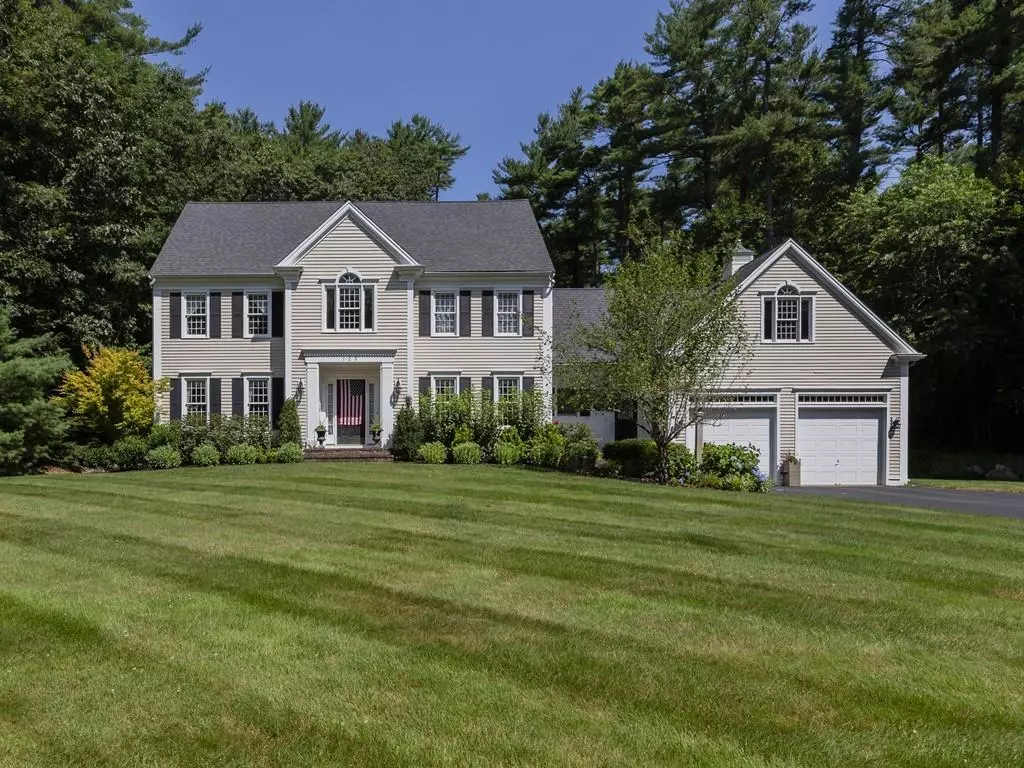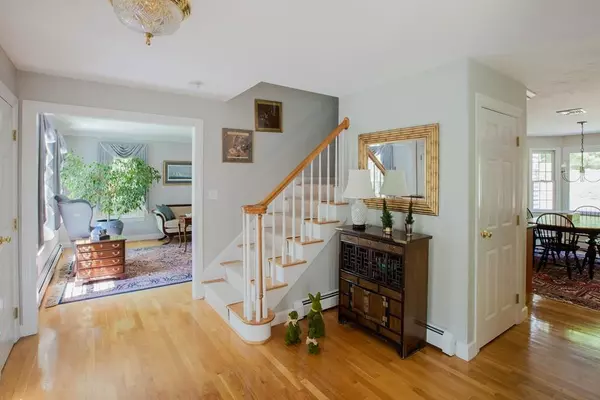$975,000
$985,000
1.0%For more information regarding the value of a property, please contact us for a free consultation.
123 Brigantine Circle Norwell, MA 02061
4 Beds
2.5 Baths
3,376 SqFt
Key Details
Sold Price $975,000
Property Type Single Family Home
Sub Type Single Family Residence
Listing Status Sold
Purchase Type For Sale
Square Footage 3,376 sqft
Price per Sqft $288
Subdivision Barque Hill
MLS Listing ID 72662615
Sold Date 08/14/20
Style Colonial
Bedrooms 4
Full Baths 2
Half Baths 1
HOA Fees $16/ann
HOA Y/N true
Year Built 1997
Annual Tax Amount $15,199
Tax Year 2020
Lot Size 1.200 Acres
Acres 1.2
Property Description
Wonderfully sited and beautifully maintained colonial built by Richard McNeil. Fabulous location with scenic views of the No. River. Step inside the front entrance to a spacious foyer with 2 guest closets, gleaming hardwood flooring throughout most of the first floor. The dining room is to the right with decorative moldings and to the left is the formal living room with pocket doors; leading you to a warm and splendid family room with an oversized gas fireplace. This country kitchen has all the amenities of what you would want ! Viking gas stove, custom cherry cabinets, pantry, a wine refrigerator,With separate settings for wine temps., ,all granite and stainless. Separate dining area that overlooks the private backyard with a great custom patio area for outdoor living at its best. All bedrooms are on the 2nd level. Beautiful master bedroom, that has 2 large separate closets and updated spacious bath with custom ceramic flooring with an oversized custom shower . Enjoy, enjoy!!
Location
State MA
County Plymouth
Zoning Res
Direction River Street to Barque Hill Drive to right on Brigantine
Rooms
Family Room Skylight, Cathedral Ceiling(s), Flooring - Hardwood, Window(s) - Bay/Bow/Box, Exterior Access, Recessed Lighting, Slider
Basement Full, Bulkhead, Concrete
Primary Bedroom Level Second
Dining Room Flooring - Hardwood, Chair Rail, Lighting - Overhead
Kitchen Closet/Cabinets - Custom Built, Flooring - Hardwood, Window(s) - Bay/Bow/Box, Dining Area, Pantry, Countertops - Stone/Granite/Solid, Cabinets - Upgraded, Open Floorplan, Recessed Lighting, Remodeled, Stainless Steel Appliances, Wine Chiller, Gas Stove, Peninsula, Lighting - Overhead
Interior
Interior Features Ceiling Fan(s), Game Room
Heating Baseboard, Natural Gas
Cooling Central Air
Flooring Tile, Carpet, Hardwood, Flooring - Wall to Wall Carpet
Fireplaces Number 1
Fireplaces Type Family Room
Appliance Range, Oven, Dishwasher, Microwave, Refrigerator, Washer, Dryer, Gas Water Heater
Laundry Flooring - Stone/Ceramic Tile, Countertops - Upgraded, First Floor
Exterior
Exterior Feature Rain Gutters, Professional Landscaping, Sprinkler System, Decorative Lighting, Garden, Stone Wall, Other
Garage Spaces 2.0
Fence Invisible
Community Features Shopping, Park, Walk/Jog Trails, Medical Facility, Conservation Area, House of Worship, Private School, Public School
Waterfront Description Beach Front, Unknown To Beach
View Y/N Yes
View Scenic View(s)
Roof Type Shingle
Total Parking Spaces 10
Garage Yes
Building
Lot Description Wooded, Gentle Sloping
Foundation Concrete Perimeter
Sewer Private Sewer
Water Public
Architectural Style Colonial
Schools
Elementary Schools Vinal
Read Less
Want to know what your home might be worth? Contact us for a FREE valuation!

Our team is ready to help you sell your home for the highest possible price ASAP
Bought with Sheri Sibley • Engel & Volkers, South Shore





