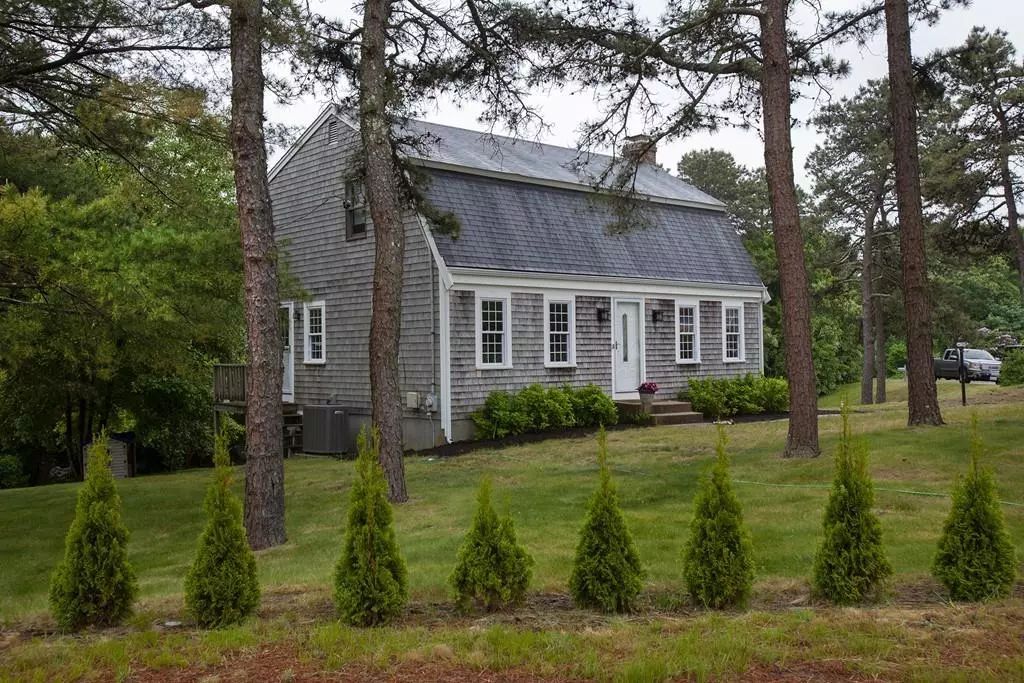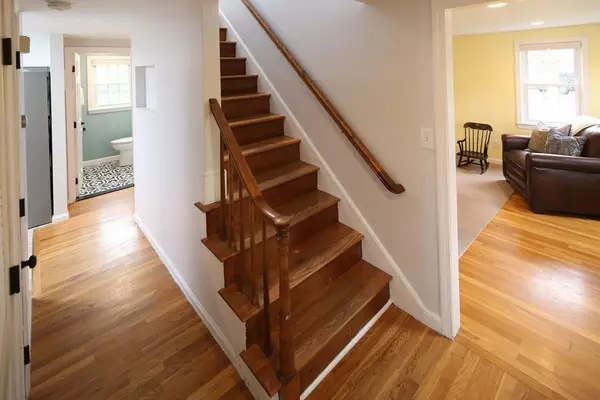$370,000
$355,000
4.2%For more information regarding the value of a property, please contact us for a free consultation.
37 Miller Dr Plymouth, MA 02360
3 Beds
2.5 Baths
1,584 SqFt
Key Details
Sold Price $370,000
Property Type Single Family Home
Sub Type Single Family Residence
Listing Status Sold
Purchase Type For Sale
Square Footage 1,584 sqft
Price per Sqft $233
Subdivision West Plymouth
MLS Listing ID 72668745
Sold Date 08/14/20
Style Gambrel /Dutch
Bedrooms 3
Full Baths 2
Half Baths 1
Year Built 1972
Annual Tax Amount $5,132
Tax Year 2020
Lot Size 0.550 Acres
Acres 0.55
Property Description
Adorable Gambrel in desirable West Plymouth - a coastal town that offers a downtown brimming with history, restaurants, and shopping. Enjoy cooking and entertaining in this bright open concept kitchen with newer stainless steel appliances and room for a center island which gives way to a formal dining room. Relax in the front to back wood-floored living room, centered by a brick fireplace, and a new slider that opens onto a private deck overlooking the spacious back yard. Retreat upstairs to 3 generous bedrooms and an updated full bath. Relish the brand new finished walkout basement perfect for a playroom, hang out space or game room, boasting a spa-like 2nd full bath and spacious laundry area for your convenience. Cooled by a new central A/C system run by your smartphone and protected by Ring video and keyless entry system. The back yard offers a patio for grilling and gathering for dining al fresco - or simply enjoying some R&R. Easy access to highway, shopping and commuter rail.
Location
State MA
County Plymouth
Area West Plymouth
Zoning R25
Direction Carver Road to Miller Drive, First home on the left.
Rooms
Basement Finished, Walk-Out Access, Interior Entry
Primary Bedroom Level Second
Dining Room Flooring - Hardwood, Open Floorplan, Recessed Lighting, Lighting - Overhead
Kitchen Flooring - Stone/Ceramic Tile, Pantry, Countertops - Stone/Granite/Solid, Exterior Access, Open Floorplan, Recessed Lighting, Stainless Steel Appliances, Lighting - Overhead
Interior
Interior Features Closet, High Speed Internet Hookup, Recessed Lighting, Play Room, Internet Available - Unknown
Heating Forced Air, Humidity Control, Natural Gas
Cooling Central Air
Flooring Wood, Tile, Vinyl, Flooring - Vinyl
Fireplaces Number 1
Fireplaces Type Living Room
Appliance Range, Dishwasher, Microwave, Refrigerator, Gas Water Heater, Plumbed For Ice Maker, Utility Connections for Gas Range, Utility Connections for Electric Dryer
Laundry Electric Dryer Hookup, Washer Hookup, In Basement
Exterior
Community Features Public Transportation, Shopping, Tennis Court(s), Park, Walk/Jog Trails, Golf, Medical Facility, Laundromat, Bike Path, Conservation Area, Highway Access, House of Worship, Private School, Public School, University
Utilities Available for Gas Range, for Electric Dryer, Washer Hookup, Icemaker Connection
Roof Type Shingle
Total Parking Spaces 2
Garage No
Building
Lot Description Corner Lot, Sloped
Foundation Concrete Perimeter
Sewer Private Sewer
Water Public
Architectural Style Gambrel /Dutch
Schools
Elementary Schools West Elementary
Middle Schools Pci
High Schools Plymouth North
Read Less
Want to know what your home might be worth? Contact us for a FREE valuation!

Our team is ready to help you sell your home for the highest possible price ASAP
Bought with Brian Mullen • Options 153, Mullen & Partners





