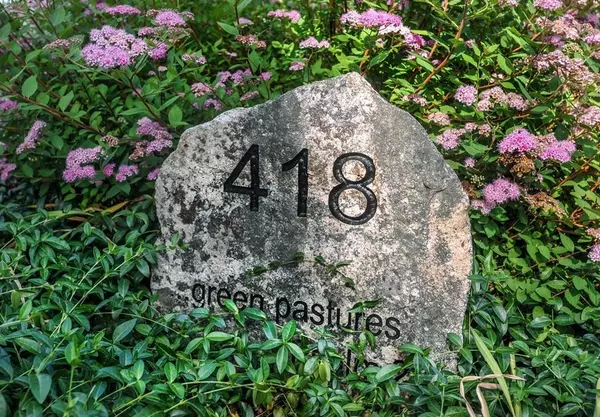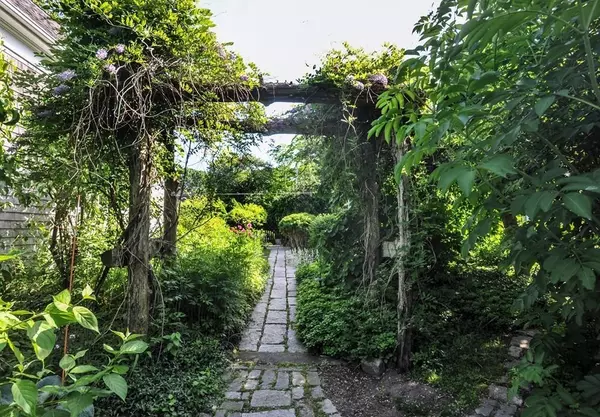$550,000
$529,900
3.8%For more information regarding the value of a property, please contact us for a free consultation.
418 High St Pembroke, MA 02359
4 Beds
2 Baths
2,200 SqFt
Key Details
Sold Price $550,000
Property Type Single Family Home
Sub Type Single Family Residence
Listing Status Sold
Purchase Type For Sale
Square Footage 2,200 sqft
Price per Sqft $250
MLS Listing ID 72680038
Sold Date 08/03/20
Style Antique, Farmhouse
Bedrooms 4
Full Baths 2
HOA Y/N false
Year Built 1800
Annual Tax Amount $5,299
Tax Year 2020
Lot Size 0.790 Acres
Acres 0.79
Property Description
This beautiful antique farmhouse on the Pembroke/Duxbury line has a 1st floor master with a generous walk-in closet and a flexible floor plan; with a full bath on each level, 1st floor laundry, and abundant space for guests, in-laws, or growing families. The 2nd floor has its own boiler, hot water heater, mini kitchen, and deck; and can be accessed from inside or outside. The large barn has a 2-bay garage with a full loft above and storage below. This property is an oasis of centuries old shade trees and mature flowering perennials. Work or create from your home office/craft room or from any of the private outdoor "rooms" where an apple orchard and artist-crafted stone sculptures are waiting to greet you. Don't forget to say hello to the Clydesdale horses of Hobby Knoll Stables bordering the back of your yard. Welcome to Pembroke!
Location
State MA
County Plymouth
Zoning R
Direction Duxbury line. Taylor Street to right on High Street, one house past the church on the right.
Rooms
Basement Full, Interior Entry, Unfinished
Primary Bedroom Level First
Dining Room Closet/Cabinets - Custom Built, Flooring - Hardwood, Gas Stove
Kitchen Ceiling Fan(s), Flooring - Hardwood, Exterior Access, Open Floorplan, Gas Stove
Interior
Interior Features Closet - Double, Slider, Home Office
Heating Central, Hot Water, Radiant, Natural Gas
Cooling Window Unit(s), None
Flooring Tile, Hardwood, Flooring - Hardwood, Flooring - Vinyl
Appliance Range, Dishwasher, Refrigerator, Washer, Dryer, Gas Water Heater, Utility Connections for Gas Range, Utility Connections for Electric Dryer
Laundry First Floor
Exterior
Exterior Feature Professional Landscaping, Decorative Lighting, Fruit Trees, Garden
Garage Spaces 2.0
Community Features Shopping, Walk/Jog Trails, Stable(s), Golf, Conservation Area
Utilities Available for Gas Range, for Electric Dryer
Roof Type Shingle
Total Parking Spaces 8
Garage Yes
Building
Lot Description Level
Foundation Granite
Sewer Private Sewer
Water Public
Architectural Style Antique, Farmhouse
Schools
Elementary Schools Hobomock
Middle Schools Pcms
High Schools Phs
Others
Senior Community false
Acceptable Financing Contract
Listing Terms Contract
Read Less
Want to know what your home might be worth? Contact us for a FREE valuation!

Our team is ready to help you sell your home for the highest possible price ASAP
Bought with Dawn Hadley • Engel & Volkers, South Shore





