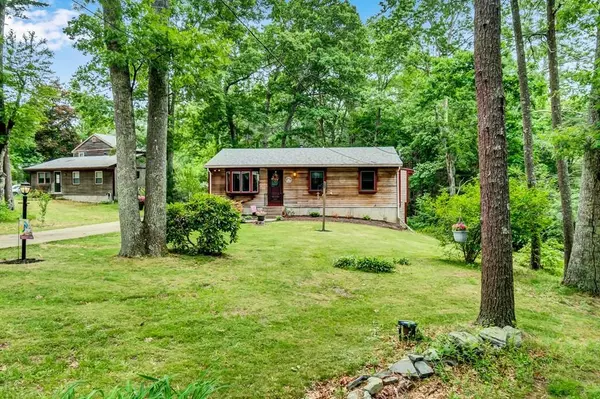$356,000
$350,000
1.7%For more information regarding the value of a property, please contact us for a free consultation.
18 Marion Rd Middleboro, MA 02346
3 Beds
1 Bath
1,152 SqFt
Key Details
Sold Price $356,000
Property Type Single Family Home
Sub Type Single Family Residence
Listing Status Sold
Purchase Type For Sale
Square Footage 1,152 sqft
Price per Sqft $309
MLS Listing ID 72674259
Sold Date 08/03/20
Style Ranch
Bedrooms 3
Full Baths 1
Year Built 1975
Annual Tax Amount $4,265
Tax Year 2020
Lot Size 0.690 Acres
Acres 0.69
Property Description
Looking for your own piece of paradise in the country, well then this is the home for you! This ranch is set back from the road with a nice front yard. The interior has a huge eat in kitchen with skylights and cathedral ceiling in the dining area, nice size living room and a master bedroom with two closets and one is a walk in. There are two other good sized bedrooms with closets and a full bath that complete the main level. There is a full unfinished basement for plenty of storage with a walk out side door to the yard. There is a poured concrete driveway with plenty of off street parking that leads to a stone patio that wraps around the deck which is great for entertaining or just relaxing. Also, there is a hard wired, propane fired generator if the power goes out. Easy drive to the train station or highway. Lots to see here! Come check it out! First showing at the open house on Wednesday, 6/17 from 4-7 pm, by appointment only. Reserve your time slot now.
Location
State MA
County Plymouth
Zoning RES
Direction Route 28 to Cherry to Marion
Rooms
Basement Full, Unfinished
Primary Bedroom Level First
Kitchen Cathedral Ceiling(s), Ceiling Fan(s), Dining Area, Pantry, Kitchen Island, Exterior Access, Stainless Steel Appliances
Interior
Heating Forced Air, Oil
Cooling Central Air
Flooring Tile, Carpet, Laminate
Appliance Range, Dishwasher, Water Treatment, Propane Water Heater, Tank Water Heater, Utility Connections for Electric Range, Utility Connections for Electric Oven
Laundry In Basement, Washer Hookup
Exterior
Exterior Feature Rain Gutters
Community Features Shopping, Highway Access, Public School, T-Station
Utilities Available for Electric Range, for Electric Oven, Washer Hookup
Roof Type Shingle
Total Parking Spaces 4
Garage No
Building
Lot Description Wooded, Cleared, Gentle Sloping
Foundation Concrete Perimeter
Sewer Private Sewer
Water Private
Architectural Style Ranch
Others
Senior Community false
Read Less
Want to know what your home might be worth? Contact us for a FREE valuation!

Our team is ready to help you sell your home for the highest possible price ASAP
Bought with Hilary Carroll • Engel & Volkers, South Shore





