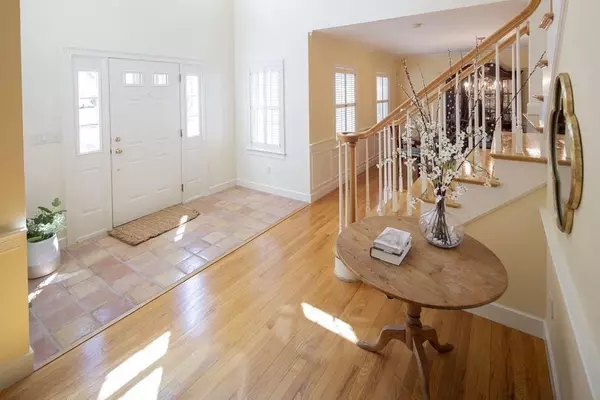$875,000
$890,000
1.7%For more information regarding the value of a property, please contact us for a free consultation.
51 Forest St Duxbury, MA 02332
4 Beds
3 Baths
3,454 SqFt
Key Details
Sold Price $875,000
Property Type Single Family Home
Sub Type Single Family Residence
Listing Status Sold
Purchase Type For Sale
Square Footage 3,454 sqft
Price per Sqft $253
Subdivision Hemlock Woods
MLS Listing ID 72644269
Sold Date 07/07/20
Style Colonial
Bedrooms 4
Full Baths 3
HOA Y/N false
Year Built 1993
Annual Tax Amount $12,236
Tax Year 2019
Lot Size 0.920 Acres
Acres 0.92
Property Description
PREAPPROVAL REQUIRED FOR ACCESS. Custom-built colonial has all the bells & whistles you could wish for & is located in a gorgeous cul-de-sac neighborhood. From the moment you enter into the soaring two-story foyer flooded with morning light, you will be impressed by the quality workmanship throughout. Cathedral ceilinged step-down Family Room boasts a wood-burning fireplace, cherry in-lay flooring & windows galore. The attached three-season sunroom floods this happy home with light. Hardwood & tile flooring throughout the first & second floors make this home a breeze to keep clean. Separate home office, 4 generous size bedrooms, 3 full bathrooms, central a/c, central vac, alarm system, attached oversized two-car garage with an attached shed for more storage, professionally landscaped, irrigation & an outdoor shower! Top all this with a finished basement-exercise room & whole house generator! We are following COVID-19 CDC guidelines to aid in the mitigation of potential community spread
Location
State MA
County Plymouth
Area North Duxbury
Zoning RC
Direction North Street to Hunt Farm Drive to right on Forest St, follow around to #51.
Rooms
Family Room Cathedral Ceiling(s), Ceiling Fan(s), Flooring - Hardwood, French Doors, Cable Hookup, Open Floorplan, Recessed Lighting
Basement Full, Partially Finished, Interior Entry, Bulkhead
Primary Bedroom Level Second
Dining Room Flooring - Hardwood, Chair Rail, Open Floorplan, Wainscoting, Lighting - Overhead, Crown Molding
Kitchen Ceiling Fan(s), Closet/Cabinets - Custom Built, Flooring - Stone/Ceramic Tile, Window(s) - Bay/Bow/Box, Dining Area, Pantry, Countertops - Stone/Granite/Solid, French Doors, Kitchen Island, Cabinets - Upgraded, Open Floorplan, Recessed Lighting, Stainless Steel Appliances, Gas Stove, Lighting - Overhead
Interior
Interior Features High Speed Internet Hookup, Lighting - Overhead, Ceiling Fan(s), Recessed Lighting, Closet, Closet/Cabinets - Custom Built, Open Floor Plan, Ceiling - Cathedral, Home Office, Sun Room, Mud Room, Play Room, Exercise Room, Foyer, Central Vacuum, Internet Available - Broadband, High Speed Internet
Heating Forced Air, Oil, Propane, Leased Propane Tank
Cooling Central Air, Dual
Flooring Tile, Carpet, Hardwood, Flooring - Stone/Ceramic Tile, Flooring - Wall to Wall Carpet, Flooring - Hardwood
Fireplaces Number 2
Fireplaces Type Family Room, Living Room
Appliance Range, Dishwasher, Microwave, Refrigerator, Freezer, Vacuum System, Range Hood, Oil Water Heater, Tank Water Heater, Plumbed For Ice Maker, Utility Connections for Gas Range
Laundry Flooring - Stone/Ceramic Tile, Washer Hookup, Lighting - Overhead, Second Floor
Exterior
Exterior Feature Rain Gutters, Storage, Professional Landscaping, Sprinkler System, Outdoor Shower
Garage Spaces 2.0
Community Features Shopping, Pool, Tennis Court(s), Park, Walk/Jog Trails, Golf, Bike Path, Conservation Area, Highway Access, House of Worship, Marina, Private School, Public School
Utilities Available for Gas Range, Icemaker Connection, Generator Connection
Roof Type Shingle
Total Parking Spaces 5
Garage Yes
Building
Lot Description Cul-De-Sac, Level
Foundation Concrete Perimeter
Sewer Private Sewer
Water Public
Architectural Style Colonial
Schools
Elementary Schools Chandler/Alden
Middle Schools Dms
High Schools Dhs
Others
Senior Community false
Read Less
Want to know what your home might be worth? Contact us for a FREE valuation!

Our team is ready to help you sell your home for the highest possible price ASAP
Bought with Shawn Hudon • Symphony Properties





