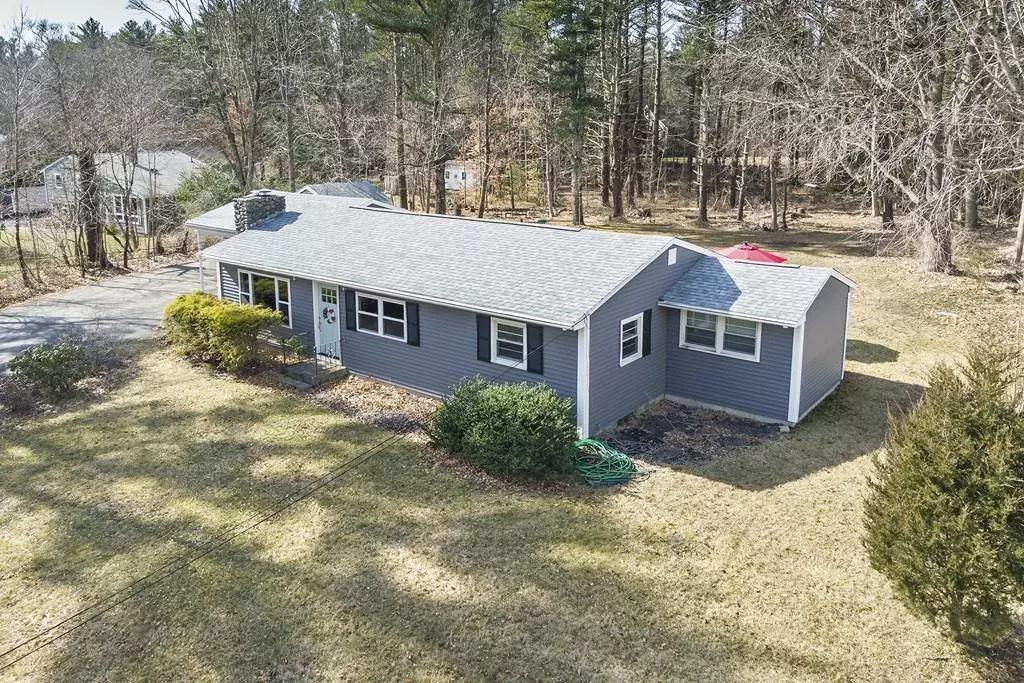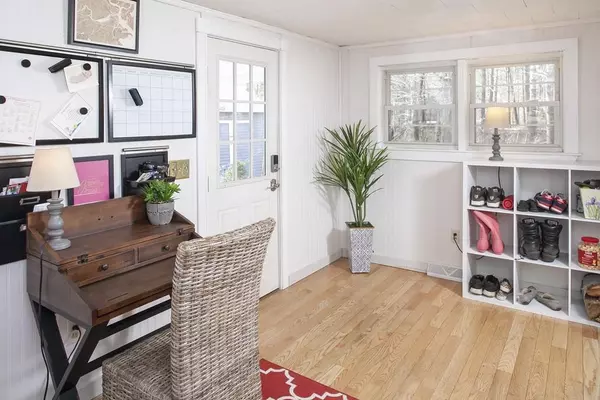$348,500
$325,000
7.2%For more information regarding the value of a property, please contact us for a free consultation.
96 Center St Carver, MA 02330
2 Beds
1 Bath
1,128 SqFt
Key Details
Sold Price $348,500
Property Type Single Family Home
Sub Type Single Family Residence
Listing Status Sold
Purchase Type For Sale
Square Footage 1,128 sqft
Price per Sqft $308
MLS Listing ID 72632099
Sold Date 05/27/20
Style Ranch
Bedrooms 2
Full Baths 1
HOA Y/N false
Year Built 1950
Annual Tax Amount $4,126
Tax Year 2019
Lot Size 0.910 Acres
Acres 0.91
Property Description
**ALL OFFERS DUE MONDAY 3/16 BY 5:00** Start making your new memories in this charming Ranch-style home nicely set back on nearly an acre of land in a convenient northeast Carver location. A number of improvements have been made since the current owners purchased the property in 2015. These include new and refinished Hardwood Floors, all new Vinyl Siding with Azek trim and new Bay Windows. Additionally the Den/Entry has been renovated with Hardwood Floors and Bead board. The basement has been partially finished to create a delightful Playroom. Also, the electrical system has been upgraded to 200 amp service and an outdoor plug-in for an electrical generator has been installed. You'll love the deck off of the Master Bedroom and the huge back yard with a storage shed. Plenty of parking here as well with the carport, 3 additional spaces and a long driveway. The Living Areas have been opened up to create a space great for entertaining or just relaxing.
Location
State MA
County Plymouth
Zoning RES /
Direction Wenham Rd to left on Center St.
Rooms
Family Room Flooring - Hardwood, Open Floorplan
Basement Full, Partially Finished
Primary Bedroom Level First
Kitchen Flooring - Hardwood, Dining Area, Countertops - Upgraded, Open Floorplan, Stainless Steel Appliances
Interior
Interior Features Recessed Lighting, Beadboard, Play Room, Den
Heating Forced Air, Natural Gas
Cooling None
Flooring Vinyl, Hardwood, Flooring - Laminate, Flooring - Hardwood
Fireplaces Number 1
Fireplaces Type Family Room
Appliance Range, Oven, Dishwasher, Refrigerator, Washer, Dryer, Gas Water Heater, Utility Connections for Gas Range, Utility Connections for Electric Oven, Utility Connections for Electric Dryer
Laundry In Basement, Washer Hookup
Exterior
Community Features Shopping, Park, Golf, Highway Access
Utilities Available for Gas Range, for Electric Oven, for Electric Dryer, Washer Hookup
Roof Type Shingle
Total Parking Spaces 4
Garage No
Building
Lot Description Wooded
Foundation Block
Sewer Private Sewer
Water Public
Architectural Style Ranch
Others
Senior Community false
Read Less
Want to know what your home might be worth? Contact us for a FREE valuation!

Our team is ready to help you sell your home for the highest possible price ASAP
Bought with Sherry Costello • Waterfront Realty Group





