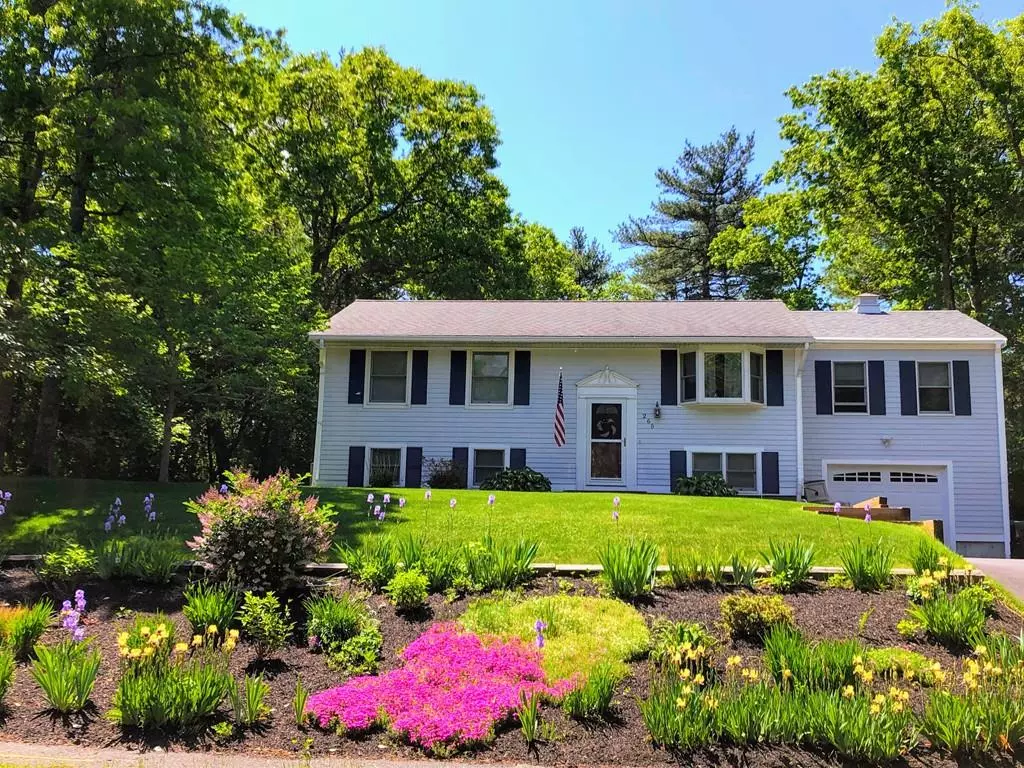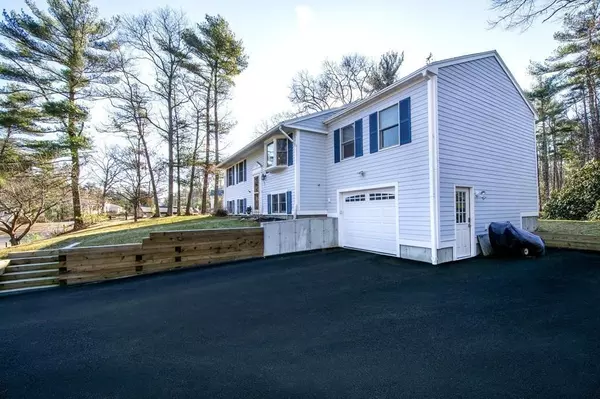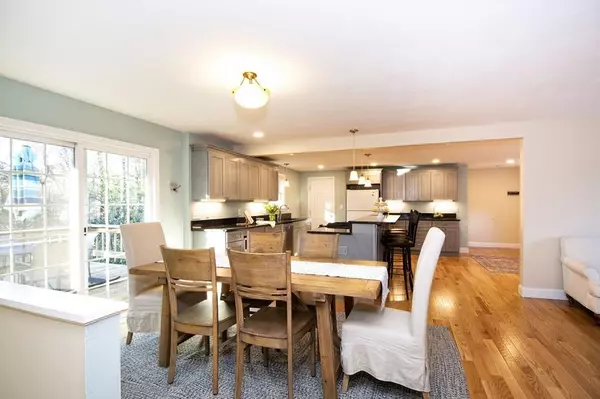$485,000
$475,000
2.1%For more information regarding the value of a property, please contact us for a free consultation.
265 Flaggler Drive Marshfield, MA 02050
4 Beds
2 Baths
1,801 SqFt
Key Details
Sold Price $485,000
Property Type Single Family Home
Sub Type Single Family Residence
Listing Status Sold
Purchase Type For Sale
Square Footage 1,801 sqft
Price per Sqft $269
MLS Listing ID 72632129
Sold Date 04/29/20
Style Raised Ranch
Bedrooms 4
Full Baths 2
HOA Y/N false
Year Built 1963
Annual Tax Amount $4,749
Tax Year 2019
Lot Size 0.480 Acres
Acres 0.48
Property Description
This four bedroom home, located in a desirable neighborhood, offers a bright & airy, open floor plan. The renovated kitchen w/ stunning cabinetry, granite counters, center island, gleaming hardwood floors & large pantry makes entertaining a breeze! With room for a large dining table, game night will surely be a great success. The living room with bay window, 3 bedrooms w/ hardwood floors, full bath & extra closet space round out the main floor. The lower level w/ large family room, storage room and master suite provides a private oasis after a long day. Enjoy nature from the large deck off the kitchen, spacious back yard with swing set, basketball hoop & mature plantings, an ideal location to relax after spending a day at the beach. The work has been done – newer furnace, hot water heater and central air. Close to the highway, schools, grocery stores and Marshfield's Boys and Girls Club, just move in & enjoy! Welcome home!
Location
State MA
County Plymouth
Zoning R-3
Direction 139 East to Flaggler Drive
Rooms
Family Room Flooring - Wall to Wall Carpet, Cable Hookup, Recessed Lighting
Basement Full
Primary Bedroom Level Basement
Dining Room Flooring - Hardwood, Exterior Access, Slider
Kitchen Flooring - Hardwood, Pantry, Countertops - Stone/Granite/Solid, Kitchen Island, Open Floorplan, Recessed Lighting, Remodeled
Interior
Interior Features Walk-in Storage, Study
Heating Forced Air
Cooling Central Air
Flooring Wood, Tile, Carpet, Flooring - Hardwood, Flooring - Laminate
Appliance Range, Dishwasher, Refrigerator, Gas Water Heater, Utility Connections for Gas Range, Utility Connections for Gas Oven
Laundry Gas Dryer Hookup, Washer Hookup, In Basement
Exterior
Exterior Feature Storage, Professional Landscaping, Sprinkler System
Garage Spaces 1.0
Community Features Public Transportation, Shopping, Tennis Court(s), Golf, Laundromat, Highway Access, Marina, Public School
Utilities Available for Gas Range, for Gas Oven, Washer Hookup
Waterfront Description Beach Front, Ocean, Unknown To Beach
Roof Type Shingle
Total Parking Spaces 5
Garage Yes
Building
Lot Description Wooded, Cleared
Foundation Concrete Perimeter
Sewer Private Sewer
Water Public
Architectural Style Raised Ranch
Schools
Elementary Schools Martinson
Middle Schools Furnace Brook
High Schools Marshfield High
Others
Acceptable Financing Contract
Listing Terms Contract
Read Less
Want to know what your home might be worth? Contact us for a FREE valuation!

Our team is ready to help you sell your home for the highest possible price ASAP
Bought with The Peppino Group • Keller Williams Realty Signature Properties





