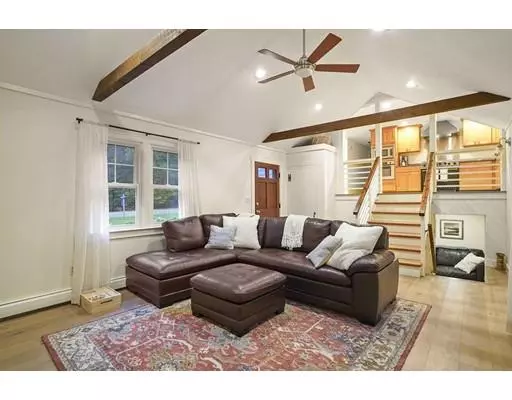$550,000
$549,000
0.2%For more information regarding the value of a property, please contact us for a free consultation.
615 Franklin St Duxbury, MA 02332
3 Beds
2 Baths
2,312 SqFt
Key Details
Sold Price $550,000
Property Type Single Family Home
Sub Type Single Family Residence
Listing Status Sold
Purchase Type For Sale
Square Footage 2,312 sqft
Price per Sqft $237
MLS Listing ID 72579528
Sold Date 01/10/20
Style Contemporary
Bedrooms 3
Full Baths 2
HOA Y/N false
Year Built 1970
Annual Tax Amount $6,806
Tax Year 2019
Lot Size 0.920 Acres
Acres 0.92
Property Description
This well appointed multilevel home set in a quiet rural setting across from town forest and walking trails is ready for your next chapter. Enjoy the peaceful tranquility of your surroundings through the picture window in your comfortable living room with beamed cathedral ceiling, French oak wood floors, ceiling fan and wood burning fireplace. Overlooking the living room is a light, bright and spacious updated kitchen complete with a six burner Viking stove, stainless steel appliances, granite countertops and dining area with a wall of windows overlooking the beautiful back yard. The master bedroom with walk in closet, a second bedroom and an updated full tile bathroom with granite countertops are also on the second level. Adjacent to the living room is the family room with wet bar, vinyl plank floors and access to the backyard via the brick floored mudroom. Also on this lower level, find a third bedroom, office with built-ins, laundry room area and updated full bathroom.
Location
State MA
County Plymouth
Zoning RC
Direction Rte 14 to Franklin St
Rooms
Family Room Closet/Cabinets - Custom Built, Flooring - Vinyl, Wet Bar
Basement Full
Primary Bedroom Level Second
Dining Room Cathedral Ceiling(s), Ceiling Fan(s), Flooring - Hardwood, Window(s) - Bay/Bow/Box, Exterior Access, Recessed Lighting
Kitchen Flooring - Hardwood, Pantry, Countertops - Stone/Granite/Solid, Kitchen Island, Recessed Lighting, Remodeled, Stainless Steel Appliances
Interior
Interior Features Home Office, Mud Room
Heating Baseboard, Natural Gas
Cooling Central Air
Flooring Wood, Tile, Flooring - Vinyl
Fireplaces Number 1
Fireplaces Type Living Room
Appliance Range, Dishwasher, Microwave, Gas Water Heater, Utility Connections for Gas Range
Laundry Flooring - Vinyl, In Basement
Exterior
Exterior Feature Rain Gutters, Professional Landscaping
Garage Spaces 2.0
Community Features Public Transportation, Shopping, Pool, Tennis Court(s), Park, Walk/Jog Trails, Golf, Bike Path, Conservation Area, House of Worship, Public School
Utilities Available for Gas Range
Waterfront Description Beach Front, 1 to 2 Mile To Beach
Roof Type Shingle
Total Parking Spaces 6
Garage Yes
Building
Lot Description Wooded
Foundation Concrete Perimeter
Sewer Private Sewer
Water Public
Architectural Style Contemporary
Schools
Elementary Schools Chandler/Alden
Middle Schools Dms
High Schools Dhs
Others
Senior Community false
Acceptable Financing Contract
Listing Terms Contract
Read Less
Want to know what your home might be worth? Contact us for a FREE valuation!

Our team is ready to help you sell your home for the highest possible price ASAP
Bought with Dawn Hadley • Engel & Volkers, South Shore





