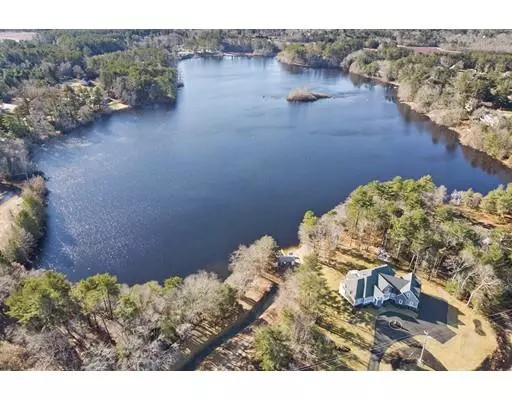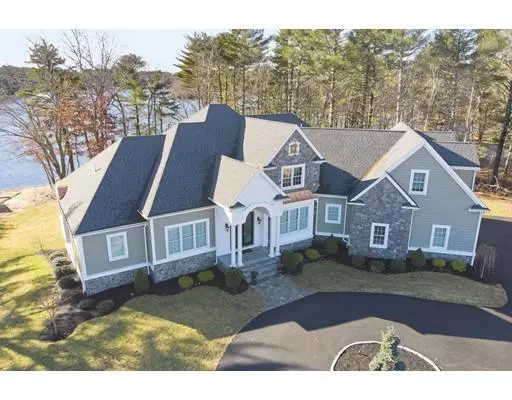$880,000
$899,900
2.2%For more information regarding the value of a property, please contact us for a free consultation.
64 Wenham Road Carver, MA 02330
4 Beds
3.5 Baths
4,662 SqFt
Key Details
Sold Price $880,000
Property Type Single Family Home
Sub Type Single Family Residence
Listing Status Sold
Purchase Type For Sale
Square Footage 4,662 sqft
Price per Sqft $188
MLS Listing ID 72437177
Sold Date 05/03/19
Style Contemporary, Tudor
Bedrooms 4
Full Baths 3
Half Baths 1
HOA Y/N false
Year Built 2012
Annual Tax Amount $13,590
Tax Year 2018
Lot Size 3.780 Acres
Acres 3.78
Property Description
Commanding views engulf this stately contemporary tudor-style estate which sits just above desirable Wenham Pond. Positioned on over 3 acres, it's private shoreline frontage invites one to enjoy a multitude of water activities. The interior of the home does not disappoint with it's elegant lines, open floor plan and quality craftsmanship. The exquisite light filled great room creates a fabulous environment for entertaining while the chef's kitchen, complete with top of the line appliances, satisfies the most discerning epicurean taste. The oversized mudroom and laundry room provides ample space for all of your practical needs. Luxury defines the first floor Owner's suite with its soaking tub, gas fireplace and separate walk-in shower. The second floor is host to 3 bedrooms, two full baths and an in-home office. Enjoy the serenity of dining al fresco overlooking the Pond. All this within 10 minutes of downtown Plymouth, close to beaches, shopping and commuter rail.
Location
State MA
County Plymouth
Zoning RES
Direction Off Wenham Road.
Rooms
Family Room Coffered Ceiling(s), Flooring - Hardwood, Deck - Exterior, Exterior Access, Open Floorplan, Recessed Lighting, Lighting - Sconce
Basement Full, Walk-Out Access, Concrete, Unfinished
Primary Bedroom Level First
Dining Room Flooring - Hardwood, Wainscoting, Lighting - Pendant
Kitchen Flooring - Hardwood, Dining Area, Pantry, Countertops - Stone/Granite/Solid, Kitchen Island, Breakfast Bar / Nook, Recessed Lighting, Stainless Steel Appliances, Pot Filler Faucet, Lighting - Pendant
Interior
Interior Features Bathroom - Half, Recessed Lighting, Wainscoting, Walk-in Storage, Closet/Cabinets - Custom Built, Pantry, Countertops - Stone/Granite/Solid, Bathroom, Office, Foyer, Mud Room
Heating Forced Air, Radiant, Oil
Cooling Central Air
Flooring Wood, Tile, Flooring - Hardwood, Flooring - Stone/Ceramic Tile
Fireplaces Number 2
Fireplaces Type Family Room, Master Bedroom, Bath
Appliance Oven, Dishwasher, Countertop Range, Refrigerator, Wine Refrigerator, Wine Cooler, Oil Water Heater, Plumbed For Ice Maker, Utility Connections for Gas Range, Utility Connections for Electric Dryer
Laundry Flooring - Stone/Ceramic Tile, Electric Dryer Hookup, Washer Hookup, First Floor
Exterior
Exterior Feature Rain Gutters, Professional Landscaping, Sprinkler System, Decorative Lighting
Garage Spaces 3.0
Community Features Public Transportation, Shopping, Park
Utilities Available for Gas Range, for Electric Dryer, Washer Hookup, Icemaker Connection, Generator Connection
Waterfront Description Waterfront, Beach Front, Pond, Frontage, Lake/Pond, Direct Access, Frontage, 0 to 1/10 Mile To Beach, Beach Ownership(Private)
View Y/N Yes
View Scenic View(s)
Roof Type Shingle
Total Parking Spaces 10
Garage Yes
Building
Lot Description Wooded
Foundation Concrete Perimeter
Sewer Private Sewer
Water Private
Architectural Style Contemporary, Tudor
Schools
Elementary Schools Carver
Middle Schools Cmhs
High Schools Cmhs
Read Less
Want to know what your home might be worth? Contact us for a FREE valuation!

Our team is ready to help you sell your home for the highest possible price ASAP
Bought with Brenda Titus • Century 21 Classic Gold Realty





