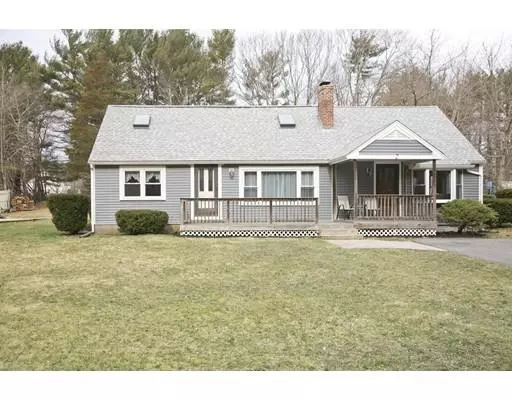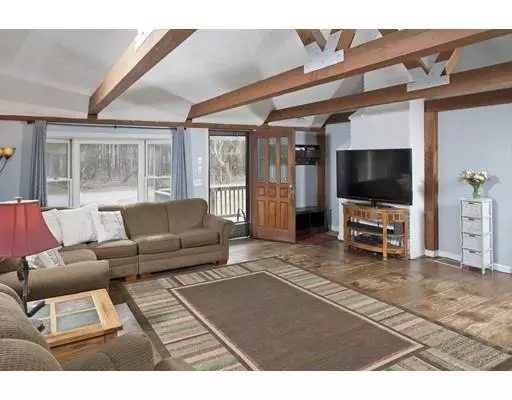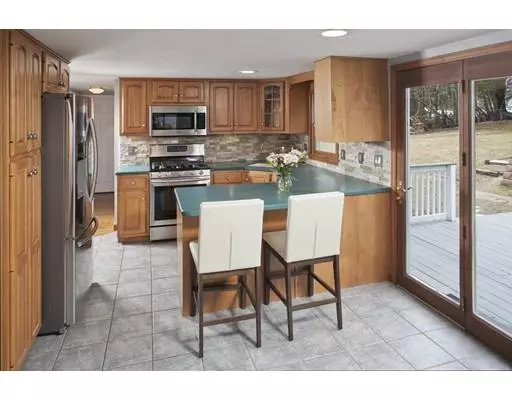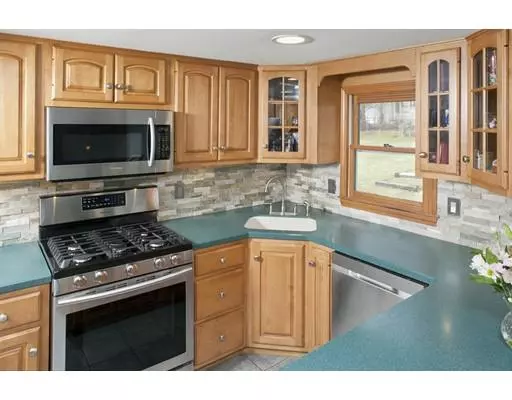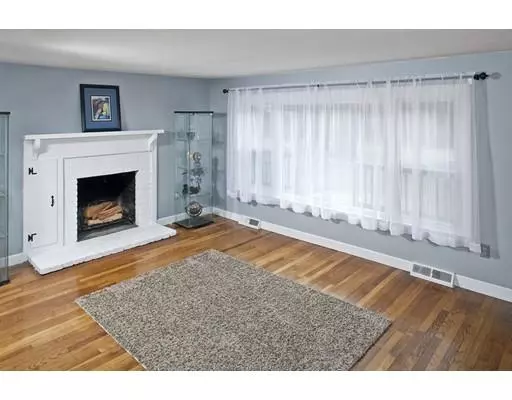$348,450
$365,000
4.5%For more information regarding the value of a property, please contact us for a free consultation.
2 Eldon Street Middleboro, MA 02346
4 Beds
2 Baths
2,070 SqFt
Key Details
Sold Price $348,450
Property Type Single Family Home
Sub Type Single Family Residence
Listing Status Sold
Purchase Type For Sale
Square Footage 2,070 sqft
Price per Sqft $168
MLS Listing ID 72470857
Sold Date 06/10/19
Style Cape
Bedrooms 4
Full Baths 2
Year Built 1964
Annual Tax Amount $4,681
Tax Year 2018
Lot Size 0.470 Acres
Acres 0.47
Property Description
Airy and bright, this lovely expanded cape is just what you are looking for. Updated first floor bathroom, brand new stainless appliances and an oversized family room with wood burning stove. On property, behind home is a large barn, with newer roof, great for storage. Just a short walk from the home is Tispaquin Pond which is ideal for fishing and canoeing.
Location
State MA
County Plymouth
Zoning Res
Direction From Rt 28 South to Rocky Gutter Street to Eldon. From 495 S or 495 N take exit 3 follow Rt 28
Rooms
Family Room Wood / Coal / Pellet Stove, Cathedral Ceiling(s), Ceiling Fan(s), Beamed Ceilings, Flooring - Hardwood, Exterior Access
Basement Full, Interior Entry, Bulkhead
Primary Bedroom Level Second
Kitchen Flooring - Stone/Ceramic Tile, Countertops - Stone/Granite/Solid, Kitchen Island, Breakfast Bar / Nook, Exterior Access, Stainless Steel Appliances
Interior
Interior Features Study
Heating Forced Air, Oil, Electric, Propane
Cooling Window Unit(s)
Flooring Wood, Laminate, Stone / Slate, Flooring - Laminate
Fireplaces Number 1
Fireplaces Type Living Room
Appliance Microwave, Washer, ENERGY STAR Qualified Refrigerator, ENERGY STAR Qualified Dryer, ENERGY STAR Qualified Dishwasher, Rangetop - ENERGY STAR, Oven - ENERGY STAR, Oil Water Heater, Utility Connections for Gas Range, Utility Connections for Gas Oven, Utility Connections for Electric Dryer
Laundry In Basement
Exterior
Exterior Feature Balcony, Rain Gutters
Community Features Walk/Jog Trails, Conservation Area, Highway Access, House of Worship
Utilities Available for Gas Range, for Gas Oven, for Electric Dryer
Roof Type Shingle
Total Parking Spaces 4
Garage No
Building
Lot Description Cleared, Level, Sloped
Foundation Concrete Perimeter
Sewer Private Sewer
Water Private
Architectural Style Cape
Others
Acceptable Financing Contract
Listing Terms Contract
Read Less
Want to know what your home might be worth? Contact us for a FREE valuation!

Our team is ready to help you sell your home for the highest possible price ASAP
Bought with Neal Balboni • William Raveis

