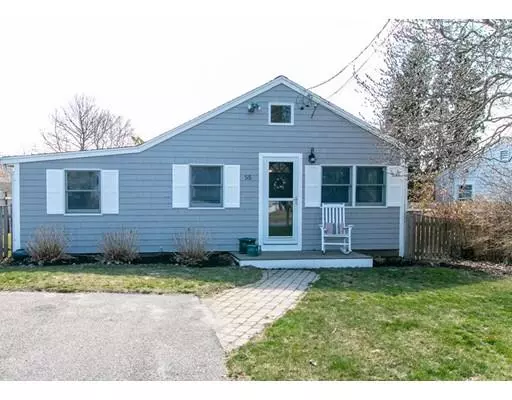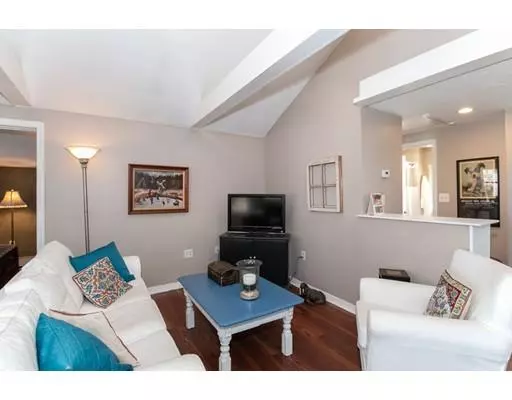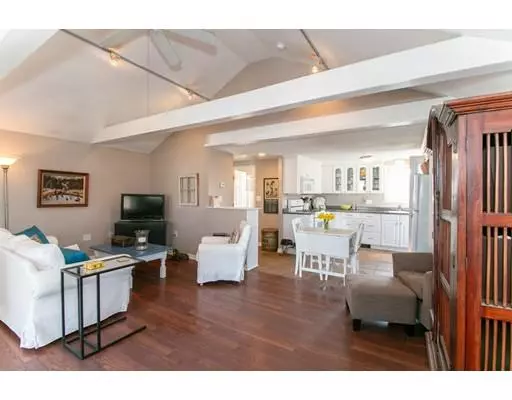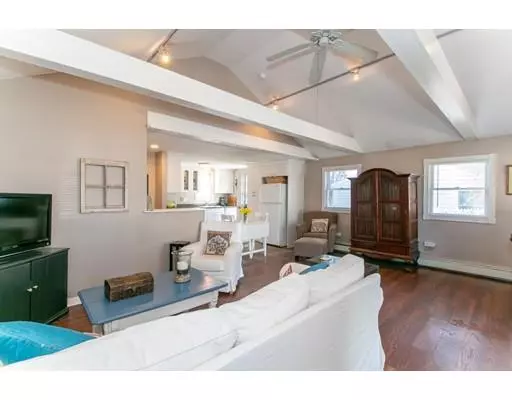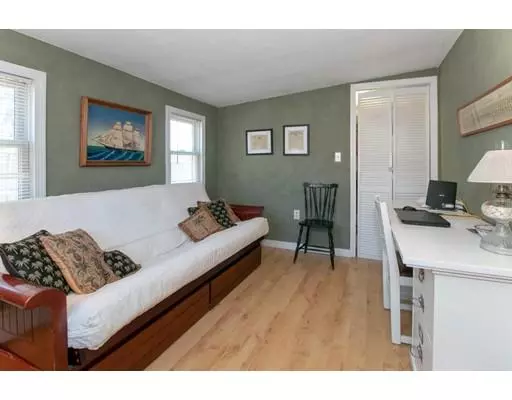$325,000
$325,000
For more information regarding the value of a property, please contact us for a free consultation.
55 Leland Rd Marshfield, MA 02050
2 Beds
1 Bath
780 SqFt
Key Details
Sold Price $325,000
Property Type Single Family Home
Sub Type Single Family Residence
Listing Status Sold
Purchase Type For Sale
Square Footage 780 sqft
Price per Sqft $416
MLS Listing ID 72476943
Sold Date 06/20/19
Style Ranch
Bedrooms 2
Full Baths 1
Year Built 1945
Annual Tax Amount $3,406
Tax Year 2019
Lot Size 4,791 Sqft
Acres 0.11
Property Description
POTTERY BARN STYLE ~ COTTAGE IN PRISTINE CONDITION! This charming home boasts many improvements done within 10 years; roof, heating system, all windows, appliances, flooring, exterior painted and more! Current homeowner has lovingly maintained and further improved w/ the addition of two decks, pavers, granite trim, and exterior front recently painted. Light and bright open living/dining concept is spacious w/ cathedral ceilings and fan. Super~efficient heated by gas w/ (2) outbuildings to maximize living space, a workshop/utility room and large shed compliment the private flat-fenced in backyard w/ plenty of room for a dog, garden and swing set! Welcome to the beach lifestyle ~ Just a short stroll to Brant Rock Beach for swimming, sunsets and Jetty~fishing. Then, dine/shop in The Esplanade hosting fabulous seafood and casual restaurants! Not a beach day? Stroll to Peter Igo Park ~ Playground, tennis, bocce, hockey, volley or basketball. There's fun for all. HOME SWEET HOME!
Location
State MA
County Plymouth
Zoning res.
Direction GPS
Rooms
Primary Bedroom Level First
Kitchen Flooring - Stone/Ceramic Tile, Dining Area, Deck - Exterior, Open Floorplan
Interior
Heating Forced Air, Natural Gas
Cooling Window Unit(s)
Flooring Tile, Laminate
Appliance Range, Dishwasher, Disposal, Microwave, Gas Water Heater
Exterior
Exterior Feature Rain Gutters, Storage, Garden
Fence Fenced/Enclosed, Fenced
Community Features Public Transportation, Shopping, Tennis Court(s), Park, Walk/Jog Trails, Golf, Medical Facility, Laundromat, Highway Access, House of Worship, Marina, Public School
Waterfront Description Beach Front, Bay, Harbor, Ocean, River, Walk to, 3/10 to 1/2 Mile To Beach, Beach Ownership(Public)
Roof Type Shingle, Wood
Total Parking Spaces 3
Garage No
Building
Lot Description Level
Foundation Block
Sewer Public Sewer
Water Public
Architectural Style Ranch
Schools
Elementary Schools Gws
Middle Schools Fbms
High Schools Mhs
Read Less
Want to know what your home might be worth? Contact us for a FREE valuation!

Our team is ready to help you sell your home for the highest possible price ASAP
Bought with Jean Cohen • Engel & Volkers, South Shore

