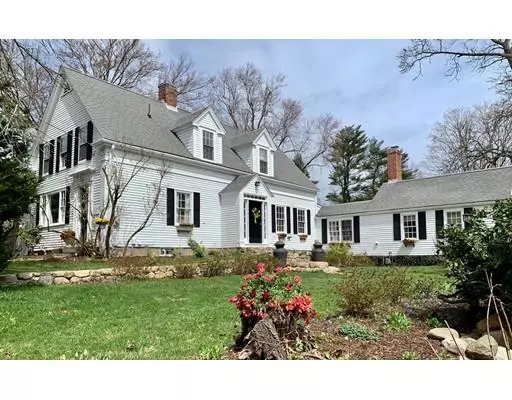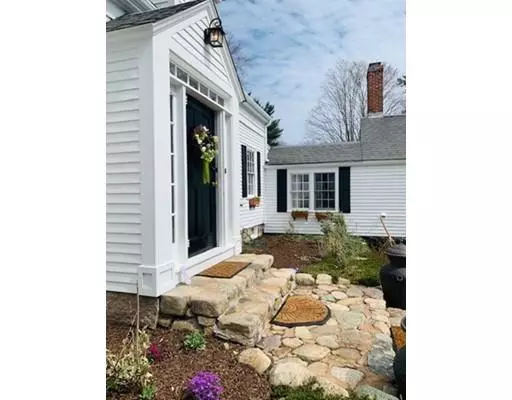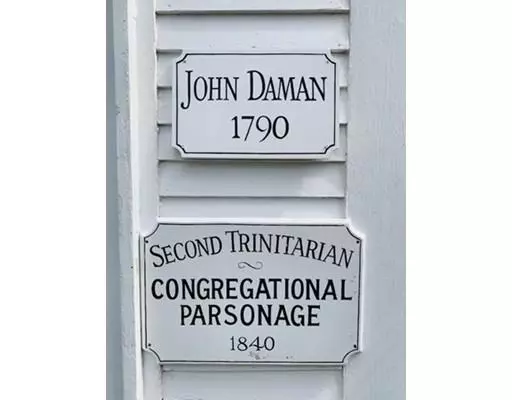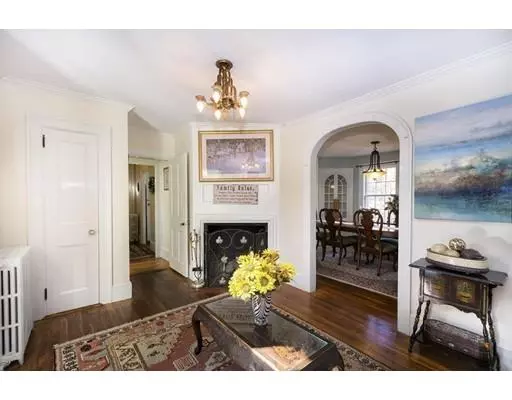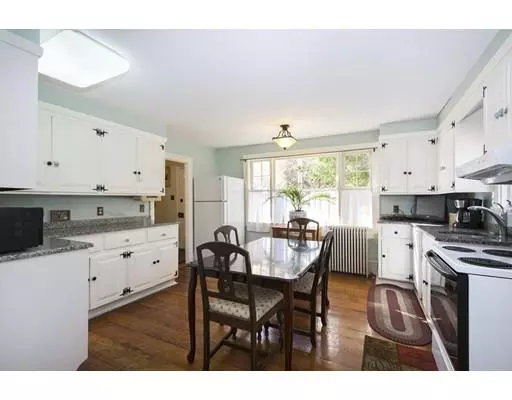$540,000
$585,000
7.7%For more information regarding the value of a property, please contact us for a free consultation.
520 Pleasant St Marshfield, MA 02050
4 Beds
2.5 Baths
2,395 SqFt
Key Details
Sold Price $540,000
Property Type Single Family Home
Sub Type Single Family Residence
Listing Status Sold
Purchase Type For Sale
Square Footage 2,395 sqft
Price per Sqft $225
MLS Listing ID 72479686
Sold Date 07/31/19
Style Cape, Antique
Bedrooms 4
Full Baths 2
Half Baths 1
HOA Y/N false
Year Built 1790
Annual Tax Amount $5,736
Tax Year 2019
Lot Size 1.740 Acres
Acres 1.74
Property Description
Located in the heart of desirable Marshfield Hills, "The Parsonage", is a charming antique in a premier location set on almost 2 acres of land! Walk by sidewalk to the library, playground, North River Art Center & charming, historic Marshfield Hills General Store & post office. Timeless architectural details w/ open floor plan, 7' ceilings custom built ins. Light and bright wall of windows in family room invites the beauty of Mother Nature's ever changing landscapes indoors. Flexible floor plan w/ first floor bedroom, possible in-law suite with full bath, laundry and deck. Stunning gardens with multiple perennial plantings that fill the gardens with vibrant color. Entertain on oversized large deck with views of the neighboring pond, easy access to conservation to hike. This elegant home offers both the advantages of a neighborhood along with the relaxation of a pastoral setting. Great opportunity to own a property in prestigious Marshfield Hills!
Location
State MA
County Plymouth
Area Marshfield Center
Zoning R-1
Direction GPS 520 Pleasant Street
Rooms
Family Room Wood / Coal / Pellet Stove, Beamed Ceilings, Flooring - Wall to Wall Carpet, Window(s) - Bay/Bow/Box, Deck - Exterior, Exterior Access, Sunken
Basement Full, Interior Entry, Garage Access, Sump Pump, Unfinished
Primary Bedroom Level Second
Dining Room Closet/Cabinets - Custom Built, Flooring - Hardwood, Window(s) - Bay/Bow/Box
Kitchen Flooring - Hardwood, Window(s) - Bay/Bow/Box, Dining Area
Interior
Interior Features Closet, Sitting Room, Foyer
Heating Baseboard, Hot Water, Natural Gas, Fireplace
Cooling Window Unit(s)
Flooring Wood, Tile, Carpet, Flooring - Hardwood
Fireplaces Number 2
Appliance Range, Dishwasher, Microwave, Refrigerator, Gas Water Heater, Utility Connections for Gas Range, Utility Connections for Electric Range, Utility Connections for Electric Dryer
Laundry Electric Dryer Hookup, Washer Hookup, First Floor
Exterior
Exterior Feature Professional Landscaping, Decorative Lighting, Garden
Garage Spaces 1.0
Community Features Public Transportation, Shopping, Pool, Tennis Court(s), Park, Walk/Jog Trails, Stable(s), Golf, Medical Facility, Laundromat, Bike Path, Conservation Area, Highway Access, House of Worship, Marina, Private School, Public School, T-Station
Utilities Available for Gas Range, for Electric Range, for Electric Dryer, Washer Hookup
Waterfront Description Beach Front, Ocean, River, 1 to 2 Mile To Beach, Beach Ownership(Public)
View Y/N Yes
View Scenic View(s)
Roof Type Shingle
Total Parking Spaces 6
Garage Yes
Building
Lot Description Gentle Sloping
Foundation Stone, Irregular
Sewer Inspection Required for Sale, Private Sewer
Water Public
Architectural Style Cape, Antique
Others
Senior Community false
Read Less
Want to know what your home might be worth? Contact us for a FREE valuation!

Our team is ready to help you sell your home for the highest possible price ASAP
Bought with Vinette Hourihan • Engel & Volkers, South Shore

