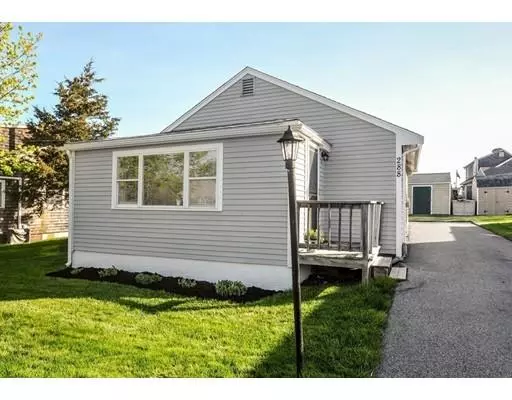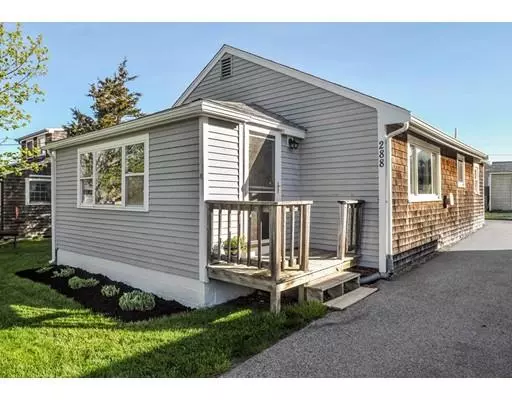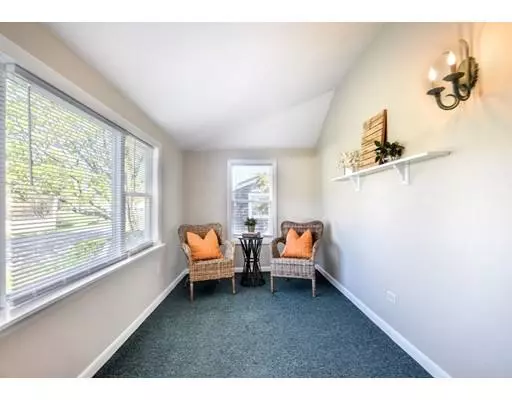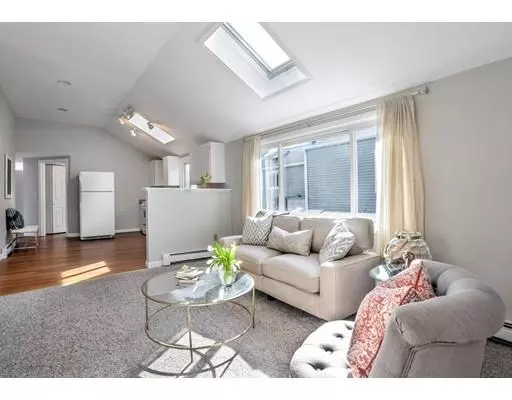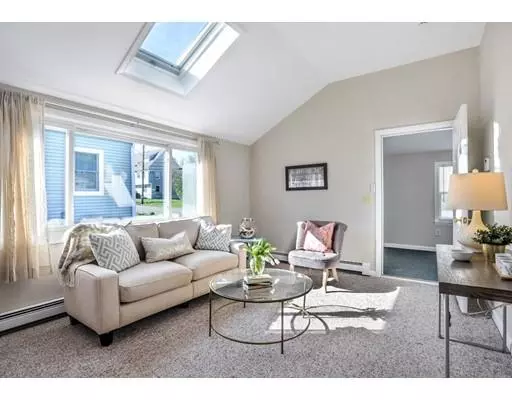$325,000
$330,000
1.5%For more information regarding the value of a property, please contact us for a free consultation.
288 Plymouth Avenue Marshfield, MA 02050
2 Beds
1 Bath
1,144 SqFt
Key Details
Sold Price $325,000
Property Type Single Family Home
Sub Type Single Family Residence
Listing Status Sold
Purchase Type For Sale
Square Footage 1,144 sqft
Price per Sqft $284
MLS Listing ID 72497432
Sold Date 06/20/19
Style Ranch
Bedrooms 2
Full Baths 1
HOA Y/N false
Year Built 1946
Annual Tax Amount $3,544
Tax Year 2019
Lot Size 4,791 Sqft
Acres 0.11
Property Description
This 2 bedroom ranch offers a light & bright open floor plan with one-level living at its best! The sun porch greets you as you enter and is drenched in sunlight. The living room w/ cathedral ceiling, sky light & ceiling fan provides the ocean breeze to flow throughout the home & leads into the kitchen w/ cathedral ceiling, skylight & dining area. Off the kitchen, the large dining area, a great gathering spot, overlooks the beautiful landscaped backyard w/ spacious storage shed, enough room for beach chairs and surf boards! Enjoy the outside deck after a long day at gorgeous Sunrise Beach just a few blocks away! Two ample size bedrooms each with great closet space, cathedral ceilings and ceiling fans finish off the first floor. End your day at Harbor Park watching the boats come in and enjoying the sunset over Green Harbor! This charming home with its close proximity to beaches, restaurants, shops & the revitalized Peter Igo Park, offers so many possibilities. Just move in and enjoy!
Location
State MA
County Plymouth
Area Ocean Bluff
Zoning R-3
Direction Route 139 East to Plymouth Avenue.
Rooms
Primary Bedroom Level First
Dining Room Flooring - Wall to Wall Carpet, Window(s) - Picture, Cable Hookup, Deck - Exterior, Exterior Access
Kitchen Cathedral Ceiling(s), Flooring - Laminate, Dining Area, Recessed Lighting
Interior
Interior Features Sun Room
Heating Baseboard, Natural Gas
Cooling None
Flooring Carpet, Laminate, Flooring - Wall to Wall Carpet
Appliance Range, Dishwasher, Refrigerator, Washer, Dryer, Gas Water Heater, Utility Connections for Gas Range, Utility Connections for Electric Dryer
Laundry First Floor, Washer Hookup
Exterior
Exterior Feature Rain Gutters, Storage
Community Features Public Transportation, Shopping, Tennis Court(s), Park, Golf, Laundromat, House of Worship, Public School
Utilities Available for Gas Range, for Electric Dryer, Washer Hookup
Waterfront Description Beach Front, Ocean, 1/10 to 3/10 To Beach, Beach Ownership(Private)
Roof Type Shingle
Total Parking Spaces 3
Garage No
Building
Lot Description Flood Plain, Cleared, Level
Foundation Block
Sewer Public Sewer
Water Public
Architectural Style Ranch
Schools
Elementary Schools Daniel Webster
Middle Schools Furnace Brook
High Schools Marshfield
Others
Senior Community false
Acceptable Financing Contract
Listing Terms Contract
Read Less
Want to know what your home might be worth? Contact us for a FREE valuation!

Our team is ready to help you sell your home for the highest possible price ASAP
Bought with Betty Bradford • Conway - Bridgewater

