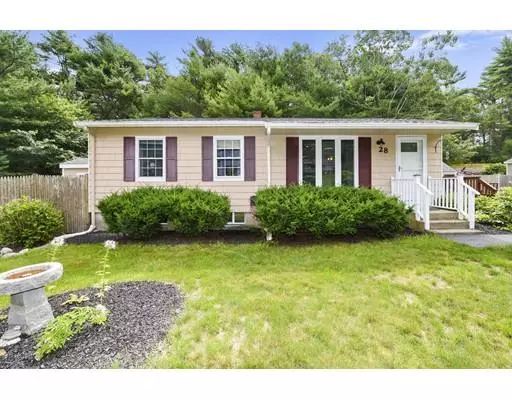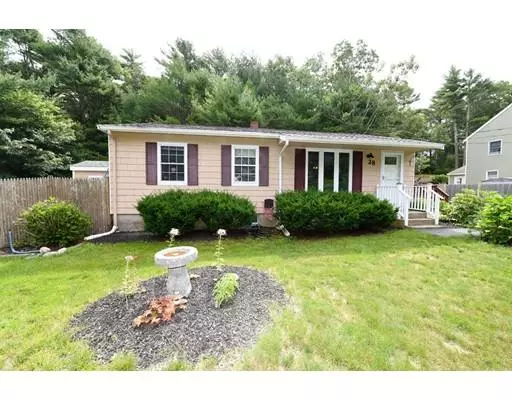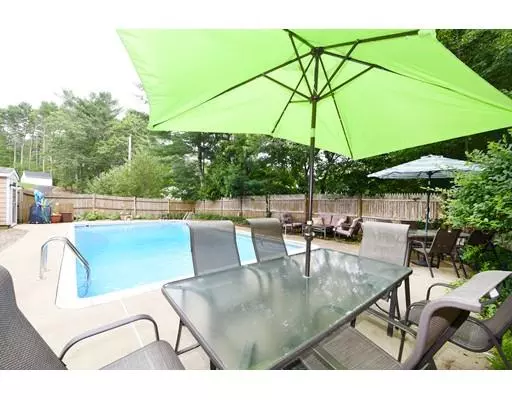$428,500
$428,500
For more information regarding the value of a property, please contact us for a free consultation.
28 Helena Rd Marshfield, MA 02050
4 Beds
2 Baths
1,568 SqFt
Key Details
Sold Price $428,500
Property Type Single Family Home
Sub Type Single Family Residence
Listing Status Sold
Purchase Type For Sale
Square Footage 1,568 sqft
Price per Sqft $273
MLS Listing ID 72529930
Sold Date 08/23/19
Style Ranch
Bedrooms 4
Full Baths 2
Year Built 1967
Annual Tax Amount $4,409
Tax Year 2019
Lot Size 0.460 Acres
Acres 0.46
Property Description
This recently renovated home is located in a true family neighborhood in Marshfield. The fortunate buyer will find a home close to schools, highway access, major shopping, beaches, and parks. This tastefully finished home has 4 beds and 2 full bath-No expense has been spared. The oversized yard includes fruit trees, various flowers and scrubs that create color year round. There is also a full size inground pool with a new pool pump surrounded with a wide concrete deck. A large screened in cabana sits next to it with kitchen like facilities for entertaining large parties or intimate gatherings. There are also 2 storage sheds for all outdoor equipment, from mowers, to pool furniture. They are water tight and one is wired for electricity. Plenty of room for everything that needs to be kept out of winter weather and used for your summer fun. There is also an area set aside for growing your own vegetable garden. The backyard is conservation land and full of walking trails.
Location
State MA
County Plymouth
Zoning R-1
Direction Directly off 3A and Furnace St.
Rooms
Family Room Coffered Ceiling(s), Closet, Flooring - Wall to Wall Carpet, Cable Hookup, Exterior Access, Open Floorplan, Recessed Lighting, Remodeled, Storage
Basement Full, Finished
Primary Bedroom Level First
Dining Room Ceiling Fan(s), Flooring - Hardwood, Window(s) - Bay/Bow/Box, Breakfast Bar / Nook
Kitchen Flooring - Hardwood, Dining Area, Countertops - Upgraded, Breakfast Bar / Nook, Cabinets - Upgraded, Recessed Lighting, Remodeled
Interior
Heating Forced Air, Natural Gas
Cooling Central Air
Flooring Wood, Carpet
Appliance Range, Dishwasher, Microwave, Washer, Dryer, Gas Water Heater, Utility Connections for Gas Range
Laundry Gas Dryer Hookup, Walk-in Storage, Washer Hookup, Lighting - Overhead, In Basement
Exterior
Exterior Feature Rain Gutters, Storage, Professional Landscaping, Decorative Lighting, Fruit Trees, Garden
Fence Fenced
Pool In Ground
Community Features Public Transportation, Shopping, Pool, Tennis Court(s), Park, Walk/Jog Trails, Medical Facility, Bike Path, Conservation Area, Highway Access, House of Worship, Public School, T-Station
Utilities Available for Gas Range
Waterfront Description Beach Front, Bay, 1/2 to 1 Mile To Beach, Beach Ownership(Public)
Roof Type Shingle
Total Parking Spaces 5
Garage No
Private Pool true
Building
Lot Description Wooded, Level
Foundation Concrete Perimeter
Sewer Private Sewer
Water Public
Architectural Style Ranch
Schools
Elementary Schools Martinson
Middle Schools Furnace Brook
High Schools Marshfield H.S.
Others
Acceptable Financing Other (See Remarks)
Listing Terms Other (See Remarks)
Read Less
Want to know what your home might be worth? Contact us for a FREE valuation!

Our team is ready to help you sell your home for the highest possible price ASAP
Bought with Chad Goldstein • Gold Key Realty LLC





