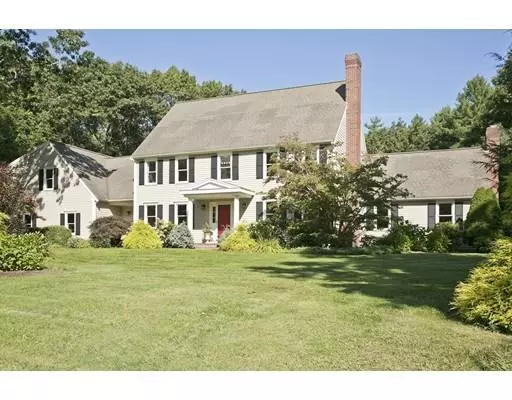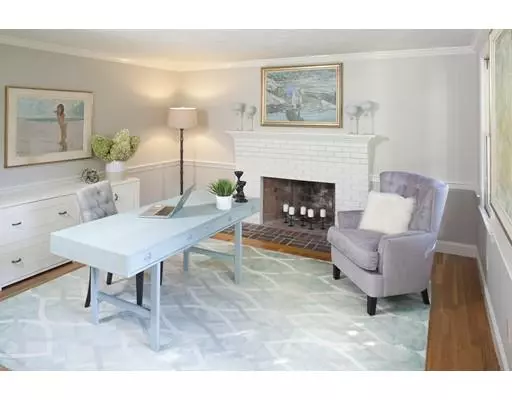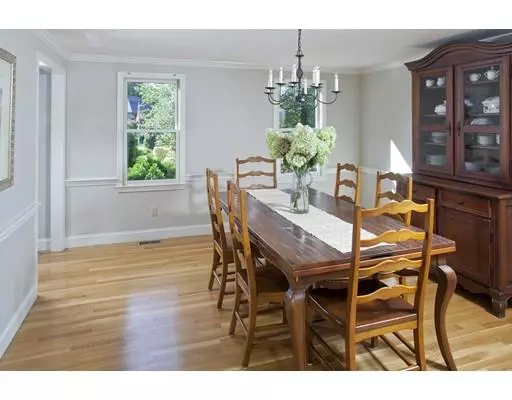$925,000
$899,000
2.9%For more information regarding the value of a property, please contact us for a free consultation.
92 Forest St Duxbury, MA 02332
5 Beds
3.5 Baths
3,822 SqFt
Key Details
Sold Price $925,000
Property Type Single Family Home
Sub Type Single Family Residence
Listing Status Sold
Purchase Type For Sale
Square Footage 3,822 sqft
Price per Sqft $242
Subdivision Hemlock Woods
MLS Listing ID 72567139
Sold Date 11/08/19
Style Colonial
Bedrooms 5
Full Baths 3
Half Baths 1
HOA Y/N false
Year Built 1994
Annual Tax Amount $13,171
Tax Year 2019
Lot Size 1.290 Acres
Acres 1.29
Property Description
Ready to PARTY? This inviting home is made for entertaining both inside & out! Kick-off your shoes in the newly remodeled mudroom decked out with built-in lockers & radiant heated tile. Enter into a freshly painted white & stainless kitchen filled with the aroma of a delicious meal prepared on the new induction cooktop. Expansive gleaming white quartz countertops perfect for cooking, gathering & enjoying a cup of coffee with a friend! Peer out the windows to the fabulous property designed for fun! The professionally landscaped backyard fills with music, laughter & splashing, there is ample space for play, whether it's a game of whiffle ball in the side yard, a tea party in the treehouse or maybe a pick up game of B-ball in the driveway, cool off with a dip in the oversized pool & finish off by relaxing on the private patio surrounded by flowering perennials, trees & shrubs. Retreat inside to an open floor plan expansive enough to host the neighborhood! Too many extras to mention.
Location
State MA
County Plymouth
Area North Duxbury
Zoning RC
Direction North Street to Hunt Farm Drive to 92 Forest St. Tan home w/ Black shutters & 2 Red front doors!
Rooms
Basement Full, Finished, Interior Entry, Sump Pump, Concrete
Primary Bedroom Level Second
Dining Room Flooring - Hardwood, Chair Rail, Lighting - Overhead, Crown Molding
Kitchen Closet, Flooring - Hardwood, Dining Area, Pantry, Countertops - Stone/Granite/Solid, Kitchen Island, Wet Bar, Cabinets - Upgraded, Open Floorplan, Recessed Lighting, Stainless Steel Appliances, Lighting - Pendant
Interior
Interior Features Chair Rail, Crown Molding, Closet, Closet/Cabinets - Custom Built, Open Floor Plan, Recessed Lighting, Beadboard, Closet - Cedar, Cable Hookup, Bathroom - Full, Bathroom - Double Vanity/Sink, Bathroom - With Shower Stall, Bathroom - With Tub, Closet - Linen, Closet - Walk-in, Double Vanity, Lighting - Overhead, Home Office, Play Room, Mud Room, Bathroom, Wet Bar, High Speed Internet
Heating Central, Forced Air, Baseboard, Radiant, Oil, Fireplace(s)
Cooling Central Air, 3 or More
Flooring Tile, Vinyl, Carpet, Hardwood, Flooring - Hardwood, Flooring - Wall to Wall Carpet, Flooring - Stone/Ceramic Tile, Flooring - Laminate
Fireplaces Number 2
Fireplaces Type Living Room
Appliance Oven, Microwave, ENERGY STAR Qualified Refrigerator, ENERGY STAR Qualified Dryer, ENERGY STAR Qualified Dishwasher, ENERGY STAR Qualified Washer, Cooktop, Oil Water Heater, Tank Water Heaterless, Plumbed For Ice Maker, Utility Connections for Electric Oven, Utility Connections for Electric Dryer
Laundry Closet - Linen, Flooring - Hardwood, Electric Dryer Hookup, Recessed Lighting, Washer Hookup, Second Floor
Exterior
Exterior Feature Rain Gutters, Storage, Professional Landscaping, Sprinkler System, Garden
Garage Spaces 3.0
Fence Fenced/Enclosed, Fenced
Pool In Ground
Community Features Public Transportation, Shopping, Pool, Tennis Court(s), Park, Walk/Jog Trails, Golf, Bike Path, Conservation Area, Highway Access, House of Worship, Marina, Private School, Public School
Utilities Available for Electric Oven, for Electric Dryer, Washer Hookup, Icemaker Connection
Waterfront Description Beach Front, Bay, Harbor, Ocean
Roof Type Shingle
Total Parking Spaces 6
Garage Yes
Private Pool true
Building
Lot Description Corner Lot, Wooded, Level
Foundation Concrete Perimeter
Sewer Private Sewer
Water Public
Architectural Style Colonial
Schools
Elementary Schools Chander/Alden
Middle Schools Dms
High Schools Dhs
Others
Senior Community false
Read Less
Want to know what your home might be worth? Contact us for a FREE valuation!

Our team is ready to help you sell your home for the highest possible price ASAP
Bought with Festa Foley Team • Compass





