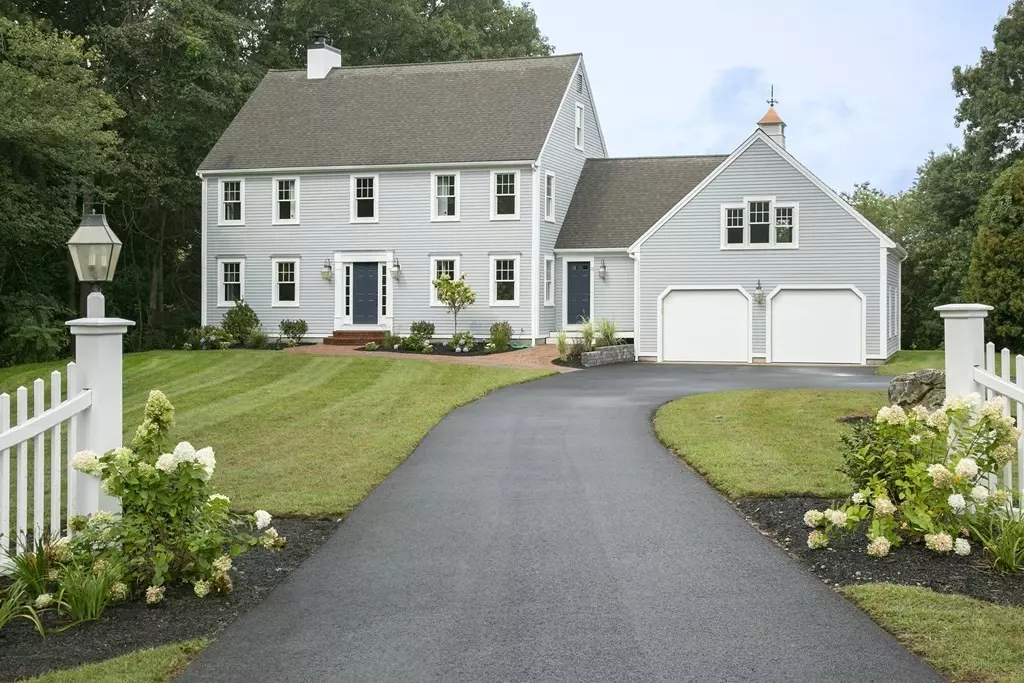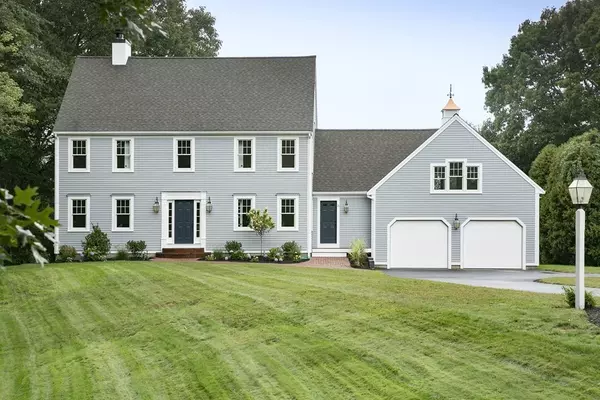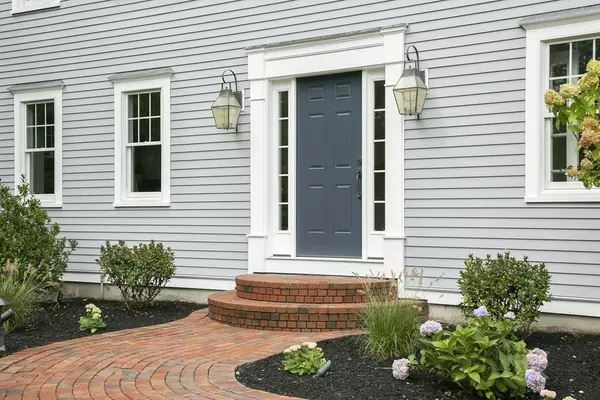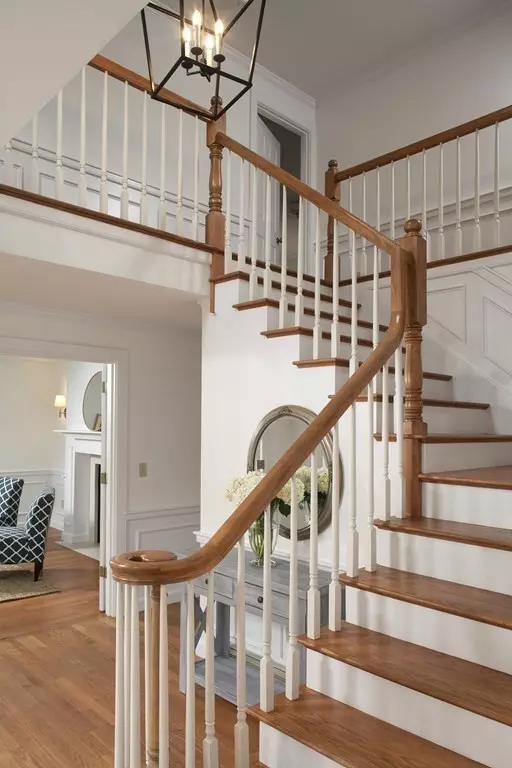$1,000,000
$899,900
11.1%For more information regarding the value of a property, please contact us for a free consultation.
21 Oxen Drive Marshfield, MA 02050
4 Beds
2.5 Baths
3,400 SqFt
Key Details
Sold Price $1,000,000
Property Type Single Family Home
Sub Type Single Family Residence
Listing Status Sold
Purchase Type For Sale
Square Footage 3,400 sqft
Price per Sqft $294
Subdivision Fairways Edge
MLS Listing ID 72896614
Sold Date 10/12/21
Style Colonial
Bedrooms 4
Full Baths 2
Half Baths 1
Year Built 1989
Annual Tax Amount $9,599
Tax Year 2021
Lot Size 0.900 Acres
Acres 0.9
Property Description
Abutting the Green Harbor Golf Club in a cul de sac neighborhood, this 4 bedroom, 2.5 bath home has been beautifully updated. New windows, doors, landscaping, interior & exterior painting are just a few of the features this home has to offer! The timeless design provides space for today's lifestyle with a private office. The dining room can host every holiday celebration. The kitchen w/ granite counters & center island flows to the family room w/ built-in bookcases, double sided fireplace & access to the new Azek decking overlooking the lush backyard. Finishing the 1st floor is the mud room, laundry, half bath & stairs leading to bonus room large enough for gym or media room. The 2nd floor has the master suite w/ walk-in closet & private bath, two generous bedrooms & gorgeous hardwood flooring & hall full bath. The 3rd floor hosts the 4th bedroom, cedar closet & storage. Additional storage is available in the unfinished basement. This home has everything you can ask for and more!
Location
State MA
County Plymouth
Zoning R-2
Direction Route 139 to Webster Street to Fairways Edge to Oxen Drive.
Rooms
Family Room Ceiling Fan(s), Closet/Cabinets - Custom Built, Flooring - Hardwood, Deck - Exterior
Basement Full, Interior Entry, Concrete, Unfinished
Primary Bedroom Level Second
Dining Room Flooring - Hardwood, French Doors
Kitchen Flooring - Hardwood, Dining Area, Countertops - Stone/Granite/Solid, Kitchen Island, Deck - Exterior, Slider
Interior
Interior Features Closet, Ceiling - Cathedral, Ceiling Fan(s), Office, Foyer, Mud Room, Bonus Room, Central Vacuum
Heating Baseboard, Radiant, Natural Gas, Fireplace(s)
Cooling Central Air
Flooring Wood, Tile, Vinyl, Flooring - Hardwood, Flooring - Stone/Ceramic Tile, Flooring - Wall to Wall Carpet
Fireplaces Number 1
Appliance Range, Dishwasher, Disposal, Trash Compactor, Microwave, Refrigerator, Gas Water Heater, Utility Connections for Gas Range
Laundry First Floor
Exterior
Exterior Feature Balcony / Deck, Professional Landscaping, Sprinkler System
Garage Spaces 2.0
Community Features Public Transportation, Shopping, Tennis Court(s), Park, Golf
Utilities Available for Gas Range
Waterfront Description Beach Front, Harbor, Ocean, Unknown To Beach, Beach Ownership(Public)
Roof Type Shingle
Total Parking Spaces 8
Garage Yes
Building
Lot Description Wooded, Easements
Foundation Concrete Perimeter
Sewer Public Sewer, Private Sewer
Water Public
Architectural Style Colonial
Schools
Elementary Schools Govenor Winslow
Middle Schools Furnace Brook
High Schools Marshfield High
Others
Acceptable Financing Contract
Listing Terms Contract
Read Less
Want to know what your home might be worth? Contact us for a FREE valuation!

Our team is ready to help you sell your home for the highest possible price ASAP
Bought with Cutter Luxe Living • Compass





