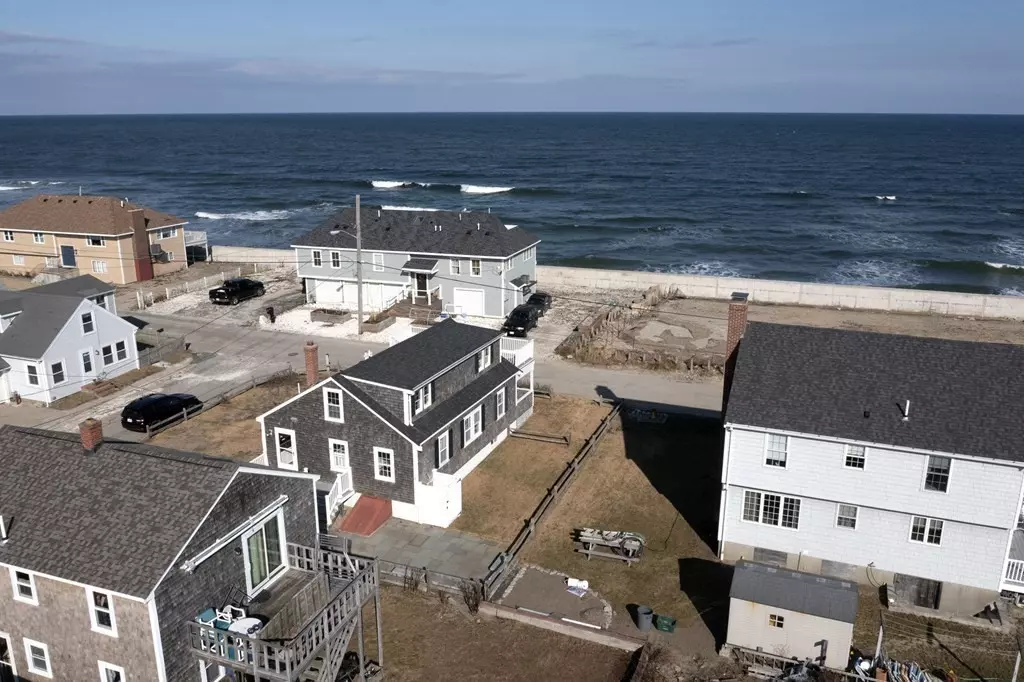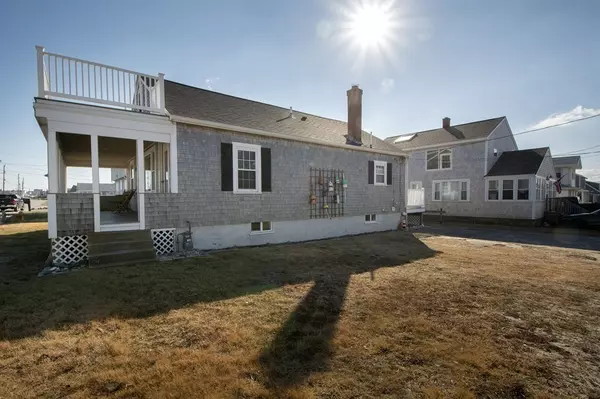$773,143
$765,000
1.1%For more information regarding the value of a property, please contact us for a free consultation.
143 Foster Ave Marshfield, MA 02050
5 Beds
2 Baths
1,638 SqFt
Key Details
Sold Price $773,143
Property Type Single Family Home
Sub Type Single Family Residence
Listing Status Sold
Purchase Type For Sale
Square Footage 1,638 sqft
Price per Sqft $472
MLS Listing ID 72918852
Sold Date 12/31/21
Style Cape
Bedrooms 5
Full Baths 2
HOA Y/N false
Year Built 1948
Annual Tax Amount $8,300
Tax Year 2021
Lot Size 4,791 Sqft
Acres 0.11
Property Description
Sunrise Beach home! Wake up to the soothing sounds of the ocean waves & picture-perfect sunrises from your very own cottage by the sea! Enjoy this year-round cape located in a vibrant beach community. Relax on the covered front deck and watch the boats, birds, and neighbors pass by. Easy access to the beach just across the street. Protected by the new seawall with views of the ocean from the living room and two bedrooms! The first floor boasts tall ceilings, wood floors, a picture window living room with glorious light, 3 bedrooms, an updated full bathroom, along with an eat-in kitchen with granite countertops and gas cooking! Retire upstairs to two larger bedrooms & an additional bathroom. The primary bedroom has access to its own private deck overlooking the Atlantic Ocean. Full unfinished basement perfect for storage and laundry. Wash off sandy toes in the outdoor shower after a long day playing in the surf. Finish off your day with a BBQ on the bluestone patio. Live the good life!
Location
State MA
County Plymouth
Zoning R-3
Direction Ocean St to 4th St, on the corner of 4th and Foster Ave.
Rooms
Basement Full, Interior Entry, Bulkhead, Unfinished
Primary Bedroom Level Second
Kitchen Ceiling Fan(s), Flooring - Wood, Dining Area, Countertops - Stone/Granite/Solid, Exterior Access, Recessed Lighting, Gas Stove, Lighting - Overhead
Interior
Interior Features Internet Available - Unknown
Heating Forced Air, Natural Gas
Cooling Window Unit(s)
Flooring Wood, Tile, Carpet
Appliance Range, Dishwasher, Microwave, Refrigerator, Washer, Dryer, Gas Water Heater, Utility Connections for Gas Range, Utility Connections for Gas Dryer
Laundry Gas Dryer Hookup, In Basement, Washer Hookup
Exterior
Exterior Feature Outdoor Shower
Fence Fenced/Enclosed
Community Features Public Transportation, Shopping, Tennis Court(s), Park, Golf, Laundromat, Bike Path, House of Worship, Marina, Public School
Utilities Available for Gas Range, for Gas Dryer, Washer Hookup
Waterfront Description Beach Front, Beach Access, Ocean, Walk to, 0 to 1/10 Mile To Beach, Beach Ownership(Public)
View Y/N Yes
View Scenic View(s)
Roof Type Shingle
Total Parking Spaces 4
Garage No
Building
Lot Description Corner Lot, Flood Plain, Level
Foundation Block
Sewer Public Sewer
Water Public
Architectural Style Cape
Schools
Middle Schools Mms
High Schools Mhs
Others
Senior Community false
Acceptable Financing Contract
Listing Terms Contract
Read Less
Want to know what your home might be worth? Contact us for a FREE valuation!

Our team is ready to help you sell your home for the highest possible price ASAP
Bought with Marni Migliaccio • Success! Real Estate





