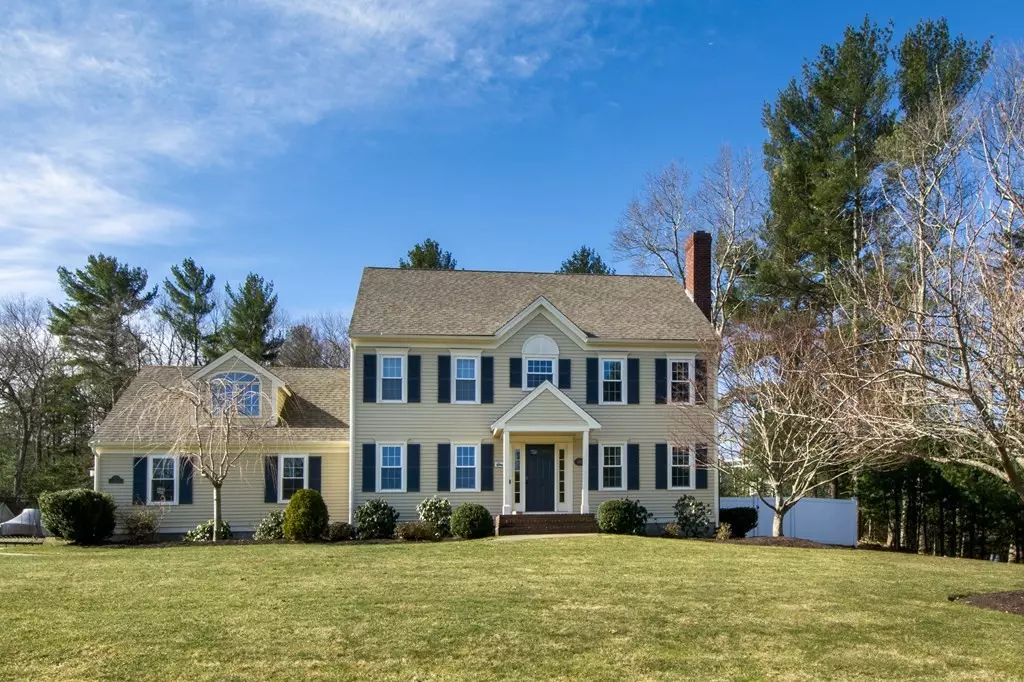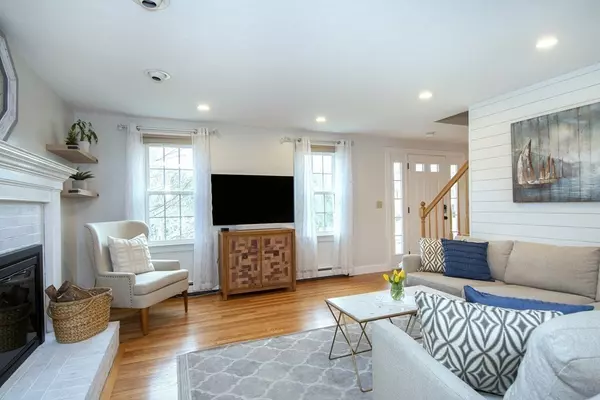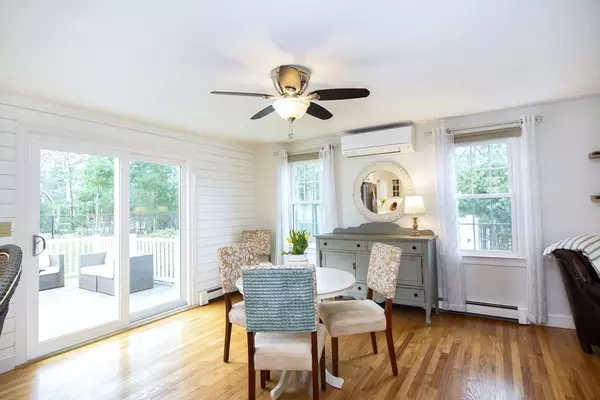$925,000
$800,000
15.6%For more information regarding the value of a property, please contact us for a free consultation.
35 Round Hill Rd Kingston, MA 02364
4 Beds
2.5 Baths
3,073 SqFt
Key Details
Sold Price $925,000
Property Type Single Family Home
Sub Type Single Family Residence
Listing Status Sold
Purchase Type For Sale
Square Footage 3,073 sqft
Price per Sqft $301
Subdivision Indian Pond Estates
MLS Listing ID 72958747
Sold Date 05/11/22
Style Colonial
Bedrooms 4
Full Baths 2
Half Baths 1
HOA Y/N false
Year Built 1996
Annual Tax Amount $8,977
Tax Year 2021
Lot Size 0.930 Acres
Acres 0.93
Property Description
Serene, move-in ready home! Everything has been updated since the original build. If newer systems, a gorgeous bright white kitchen, peace & quiet, & a heated, saltwater, in-ground pool in a highly sought-after neighborhood are on your list of must-haves, look no further. Perfect home for entertaining both inside and out. The open floor plan lends itself to welcoming indoor holiday gatherings. The outdoor composite deck overlooks the secluded pool & patio perfect for warm-weather parties. Located in the heart of Indian Pond Estates, tucked away on a quiet street that abuts acres of conservation land. All this and a two-car attached garage, central air a newly finished third-floor bonus space added additional play & hang-out space. Expansion possibilities in the dry full unfinished basement currently being used for Gym & Storage. Professional landscaping is nourished by a wi-fi irrigation system. See agent for a complete list of improvements and updates of this well-maintained colonial.
Location
State MA
County Plymouth
Area Indian Pond
Zoning R-80
Direction Indian Pond Rd to High Pines Dr., Left on Mulbury, Left on Round Hill Rd. to #35 on your right.
Rooms
Family Room Ceiling Fan(s), Walk-In Closet(s), Flooring - Vinyl, Cable Hookup, Open Floorplan, Recessed Lighting, Remodeled, Lighting - Overhead
Basement Full, Interior Entry, Bulkhead, Unfinished
Primary Bedroom Level Second
Dining Room Flooring - Hardwood, Chair Rail, Lighting - Overhead, Crown Molding
Kitchen Ceiling Fan(s), Flooring - Hardwood, Dining Area, Countertops - Stone/Granite/Solid, Kitchen Island, Breakfast Bar / Nook, Cabinets - Upgraded, Exterior Access, Open Floorplan, Recessed Lighting, Remodeled, Slider, Stainless Steel Appliances, Lighting - Pendant, Lighting - Overhead
Interior
Interior Features Internet Available - Unknown
Heating Central, Baseboard, Oil
Cooling Central Air, Ductless
Flooring Tile, Carpet, Laminate, Hardwood
Fireplaces Number 1
Fireplaces Type Living Room
Appliance Oven, Microwave, ENERGY STAR Qualified Refrigerator, ENERGY STAR Qualified Dishwasher, Oil Water Heater, Tank Water Heater, Plumbed For Ice Maker, Utility Connections for Electric Range, Utility Connections for Electric Oven, Utility Connections for Electric Dryer
Laundry Flooring - Stone/Ceramic Tile, Electric Dryer Hookup, Washer Hookup, First Floor
Exterior
Exterior Feature Rain Gutters, Storage, Professional Landscaping, Sprinkler System
Garage Spaces 2.0
Fence Fenced/Enclosed, Fenced
Pool Pool - Inground Heated
Community Features Public Transportation, Shopping, Pool, Tennis Court(s), Park, Walk/Jog Trails, Golf, Bike Path, Conservation Area, Highway Access, House of Worship, Private School, Public School
Utilities Available for Electric Range, for Electric Oven, for Electric Dryer, Washer Hookup, Icemaker Connection, Generator Connection
Roof Type Shingle
Total Parking Spaces 5
Garage Yes
Private Pool true
Building
Lot Description Easements, Gentle Sloping
Foundation Concrete Perimeter
Sewer Private Sewer
Water Public
Architectural Style Colonial
Schools
High Schools Silver Lake
Others
Senior Community false
Acceptable Financing Contract
Listing Terms Contract
Read Less
Want to know what your home might be worth? Contact us for a FREE valuation!

Our team is ready to help you sell your home for the highest possible price ASAP
Bought with Corie Nagle • Conway - Scituate





