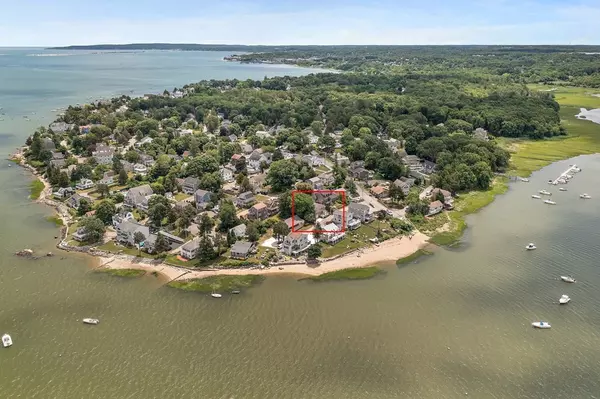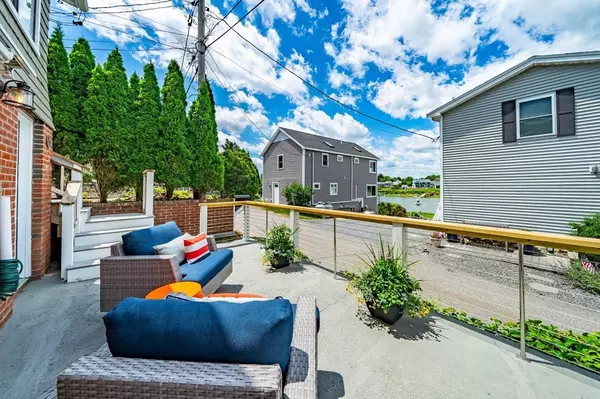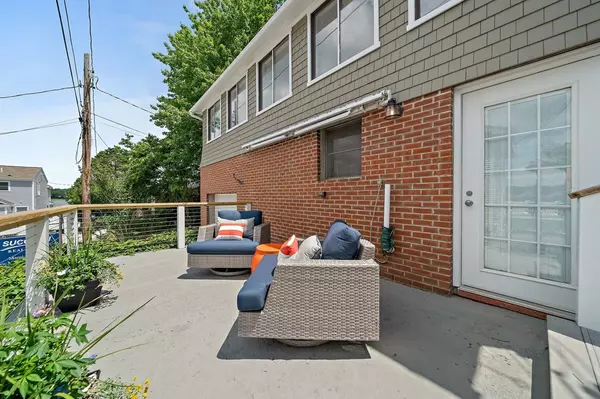$575,000
$569,900
0.9%For more information regarding the value of a property, please contact us for a free consultation.
7 Adams Ave Kingston, MA 02364
3 Beds
2 Baths
1,023 SqFt
Key Details
Sold Price $575,000
Property Type Single Family Home
Sub Type Single Family Residence
Listing Status Sold
Purchase Type For Sale
Square Footage 1,023 sqft
Price per Sqft $562
Subdivision Rocky Nook
MLS Listing ID 73005609
Sold Date 09/07/22
Style Ranch
Bedrooms 3
Full Baths 2
HOA Y/N false
Year Built 1935
Annual Tax Amount $5,281
Tax Year 2022
Lot Size 3,049 Sqft
Acres 0.07
Property Description
Waterfront! 3 bedroom beach house on Jones River, Kingston Bay. On a quiet street, & steps to a sandy beach. Direct access to Plymouth & Duxbury Bay. This house has all new everything! Gut renovation, the kitchen has quartz counters and quiet close drawers. Three bedrooms and 2 full baths. The brand new primary en-suite includes laundry. The brand new full bath is full of bright sunlight. Included in the renovation was a new hot water heater, new windows, new floors and refinished hardwood, new doors and professional landscaping. Plenty of storage in the oversized garage. The front porch was recreated with minimal cable railing to take full advantage of the view of the Jones River and wildlife. Wake to fantastic views & wind down with perfect sunsets overlooking the bay. Step out to the beach without packing the car! Perfectly situated between downtown Plymouth and the highway its the best of both worlds, with a gorgeous sunset to boot! Shown by appointment only. Showingtime.
Location
State MA
County Plymouth
Area Rocky Nook
Zoning Residentia
Direction Howlands to Delano to Adams
Rooms
Primary Bedroom Level First
Interior
Heating Forced Air, Natural Gas
Cooling Central Air
Flooring Wood, Tile
Appliance Range, Dishwasher, Propane Water Heater, Utility Connections for Gas Range
Laundry First Floor, Washer Hookup
Exterior
Exterior Feature Rain Gutters, Professional Landscaping, Garden
Garage Spaces 2.0
Community Features Public Transportation, Shopping, Pool, Tennis Court(s), Park, Walk/Jog Trails, Stable(s), Golf, Medical Facility, Laundromat, Bike Path, Conservation Area, Highway Access, House of Worship, Marina, Private School, Public School, T-Station, University
Utilities Available for Gas Range, Washer Hookup
Waterfront Description Waterfront, Beach Front, Ocean, River, Bay, Dock/Mooring, Walk to, Access, Direct Access, Public, Private, Beach Access, Bay, Ocean, River, Walk to, 0 to 1/10 Mile To Beach, Beach Ownership(Public)
Roof Type Shingle
Total Parking Spaces 2
Garage Yes
Building
Lot Description Gentle Sloping, Level
Foundation Block
Sewer Public Sewer
Water Public
Architectural Style Ranch
Schools
Elementary Schools Kingston
Middle Schools Kingston
High Schools Silver Lake
Others
Senior Community false
Acceptable Financing Contract
Listing Terms Contract
Read Less
Want to know what your home might be worth? Contact us for a FREE valuation!

Our team is ready to help you sell your home for the highest possible price ASAP
Bought with Dawn Hadley • Engel & Volkers, South Shore





