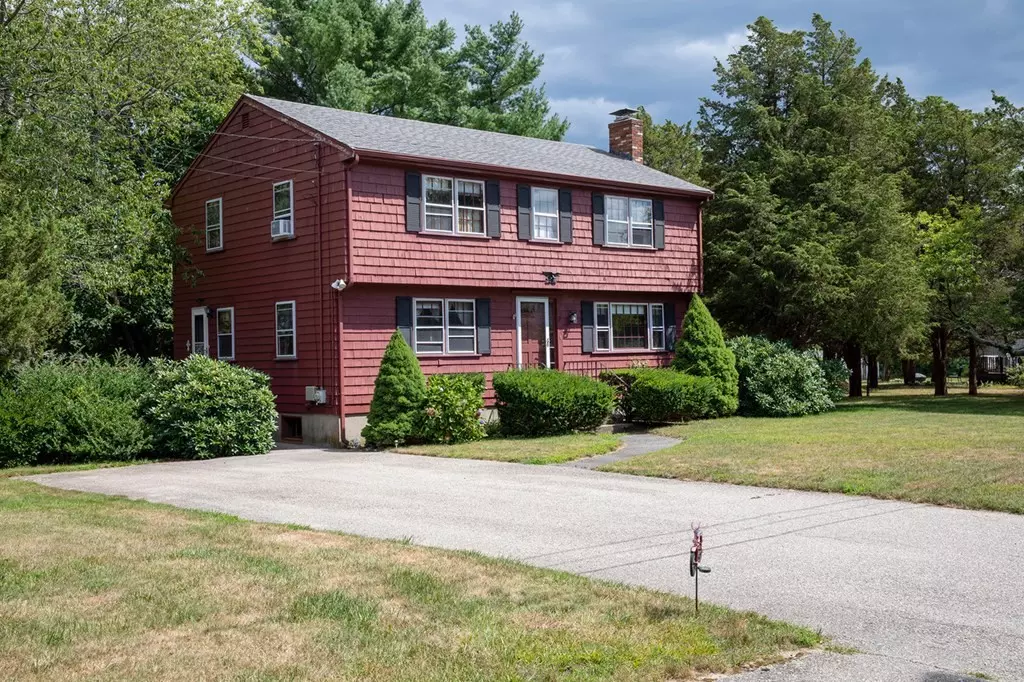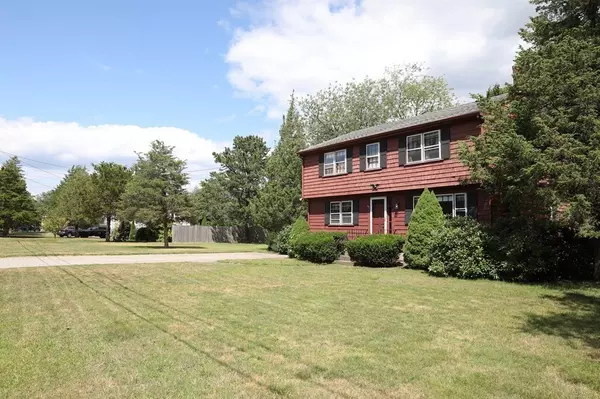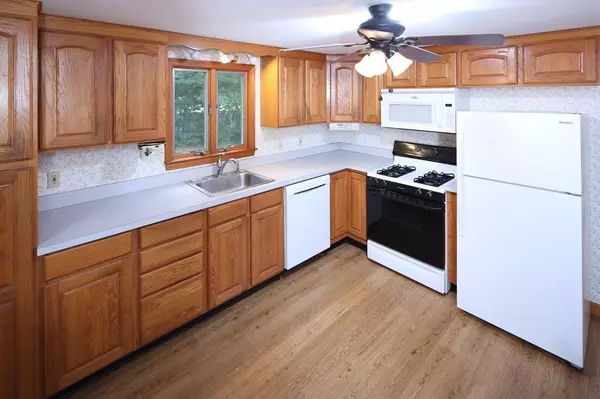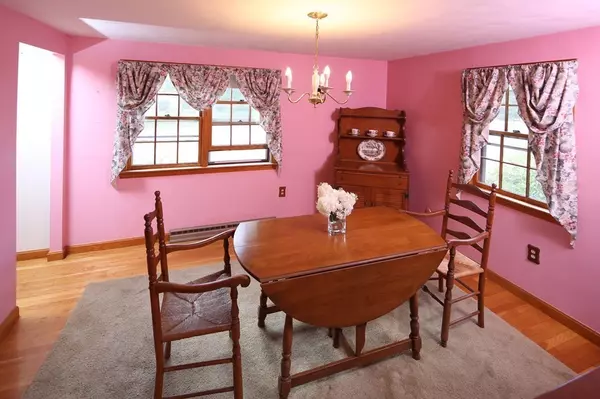$525,000
$599,000
12.4%For more information regarding the value of a property, please contact us for a free consultation.
13 Woodbine Road Marshfield, MA 02050
4 Beds
1.5 Baths
1,666 SqFt
Key Details
Sold Price $525,000
Property Type Single Family Home
Sub Type Single Family Residence
Listing Status Sold
Purchase Type For Sale
Square Footage 1,666 sqft
Price per Sqft $315
MLS Listing ID 73027888
Sold Date 10/11/22
Style Colonial
Bedrooms 4
Full Baths 1
Half Baths 1
Year Built 1968
Annual Tax Amount $5,036
Tax Year 2022
Lot Size 0.450 Acres
Acres 0.45
Property Description
Welcome to Woodbine! This colonial home sits on almost 1/2 acre in one of Marshfield's most desirable neighborhoods. Entering the home through the front door, you are greeted to a spacious living room with beautiful hardwood floors and a fireplace. The formal dining room is to the left of the staircase and is next to the eat in kitchen. The den/office and a half bath complete the first floor. Morning coffee and afternoon sunshine can be enjoyed on the seated outside deck. Upstairs are 4 generous size bedrooms. One of the bedrooms has a walk-in closet. There is a full bath and hardwood floors throughout the upstairs. The well-maintained yard boost of a quaint shed amongst the mature trees. The home is located slightly over a mile to Rexhame Beach. Shopping, library, town hall are located less than a mile away. A must see!
Location
State MA
County Plymouth
Zoning R-2
Direction USE GPS
Rooms
Basement Full
Primary Bedroom Level Second
Dining Room Flooring - Hardwood
Kitchen Ceiling Fan(s), Flooring - Laminate, Flooring - Vinyl, Exterior Access
Interior
Interior Features Closet, Den
Heating Forced Air, Natural Gas
Cooling Window Unit(s)
Flooring Wood, Tile, Vinyl, Hardwood, Flooring - Hardwood
Fireplaces Number 1
Fireplaces Type Living Room
Appliance Range, Dishwasher, Microwave, Gas Water Heater, Utility Connections for Gas Oven, Utility Connections for Electric Dryer
Laundry Washer Hookup
Exterior
Exterior Feature Rain Gutters
Community Features Shopping, Stable(s), Golf, Laundromat, House of Worship, Marina, Public School
Utilities Available for Gas Oven, for Electric Dryer, Washer Hookup
Waterfront Description Beach Front, Ocean, 1/2 to 1 Mile To Beach, Beach Ownership(Public)
Roof Type Shingle
Total Parking Spaces 4
Garage No
Building
Lot Description Level
Foundation Concrete Perimeter
Sewer Public Sewer
Water Public
Architectural Style Colonial
Others
Acceptable Financing Contract
Listing Terms Contract
Read Less
Want to know what your home might be worth? Contact us for a FREE valuation!

Our team is ready to help you sell your home for the highest possible price ASAP
Bought with Sheri Sibley • Engel & Volkers, South Shore





