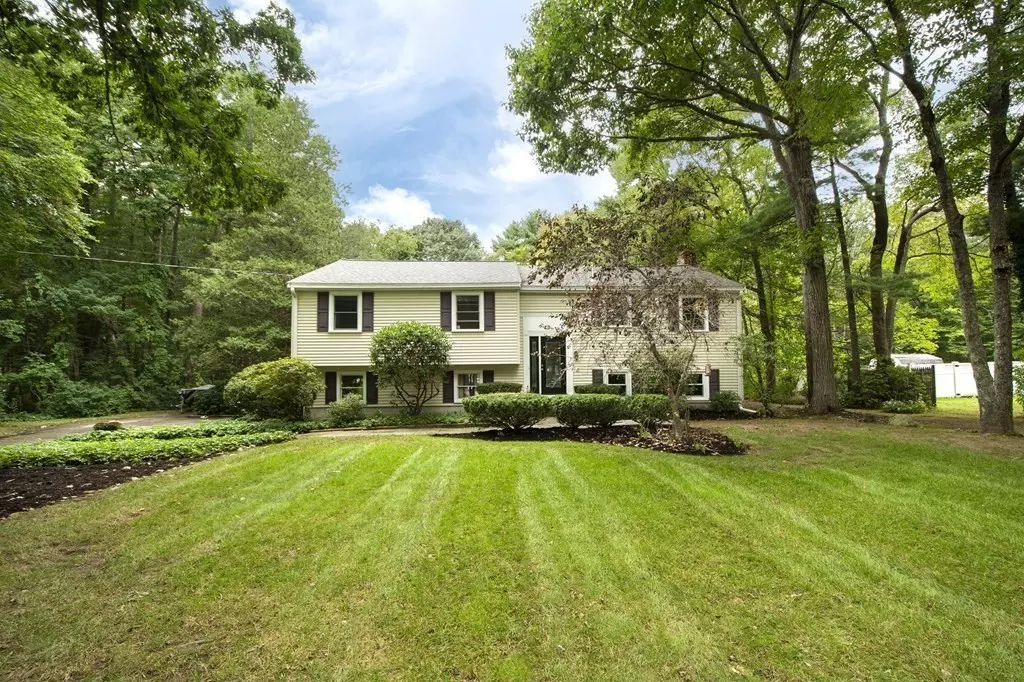$710,000
$724,999
2.1%For more information regarding the value of a property, please contact us for a free consultation.
29 Hemlock Norwell, MA 02061
3 Beds
3 Baths
2,776 SqFt
Key Details
Sold Price $710,000
Property Type Single Family Home
Sub Type Single Family Residence
Listing Status Sold
Purchase Type For Sale
Square Footage 2,776 sqft
Price per Sqft $255
MLS Listing ID 73039963
Sold Date 12/09/22
Style Raised Ranch
Bedrooms 3
Full Baths 3
Year Built 1972
Annual Tax Amount $10,262
Tax Year 2022
Lot Size 1.000 Acres
Acres 1.0
Property Description
Welcome to the Hemlock Drive neighborhood, a nature lovers paradise. This three plus bedroom, three full bath raised ranch is perfectly placed on its one acre. Set back from the road, mature trees and perennial plantings welcome you. As you head upstairs, the open floor plan presents plenty of space for gatherings with the kitchen, eat in space, dining room, living room. A bonus sun room with cathedral ceiling allows light to pour through the wall of windows and showcases the idyllic back yard. Access the outdoors via the slider. Enjoy the back yard oasis on the large circular deck adjacent to the above ground pool. Primary bedroom has full ensuite bathroom. Head downstairs to the oversized lower level. Seller conducted in home business via separate entrance, space currently set up as a home office and bonus bedroom. New shed to store your gardening materials. Tesla charger in garage, pellet stove in lower level. New Roof 2020. Energy Efficient Trane ASHP Heat Pump & AC.
Location
State MA
County Plymouth
Zoning Res
Direction Main St, to Lincoln to Hemlock or Grove St/Norwell Ave to Lincoln to Hemlock
Rooms
Family Room Bathroom - Full, Wood / Coal / Pellet Stove, Flooring - Wall to Wall Carpet, French Doors, Exterior Access
Basement Full, Partially Finished, Walk-Out Access, Garage Access
Primary Bedroom Level First
Interior
Interior Features Ceiling - Cathedral, Home Office-Separate Entry, Sun Room
Heating Air Source Heat Pumps (ASHP), Pellet Stove
Cooling Central Air, Air Source Heat Pumps (ASHP)
Flooring Tile, Vinyl, Carpet
Fireplaces Number 1
Appliance Tankless Water Heater, Utility Connections for Electric Range
Laundry Electric Dryer Hookup, Washer Hookup, In Basement
Exterior
Garage Spaces 2.0
Pool Above Ground
Utilities Available for Electric Range, Washer Hookup
Roof Type Shingle
Total Parking Spaces 4
Garage Yes
Private Pool true
Building
Lot Description Wooded
Foundation Concrete Perimeter
Sewer Private Sewer
Water Public
Architectural Style Raised Ranch
Schools
Elementary Schools Vinal
Middle Schools Nms
High Schools Nhs
Others
Acceptable Financing Contract
Listing Terms Contract
Read Less
Want to know what your home might be worth? Contact us for a FREE valuation!

Our team is ready to help you sell your home for the highest possible price ASAP
Bought with Poppy Troupe • Coldwell Banker Realty - Norwell





