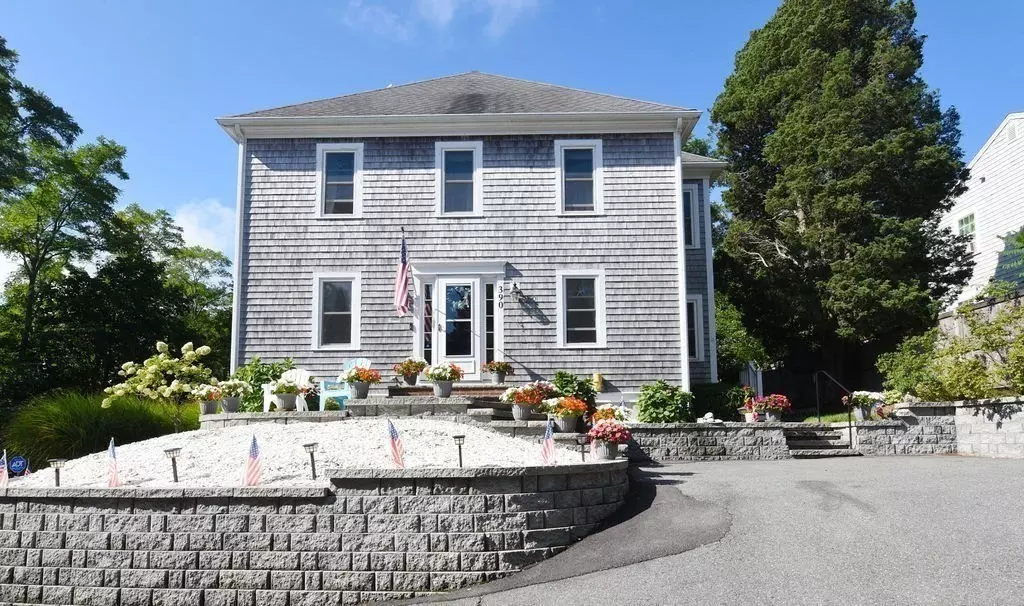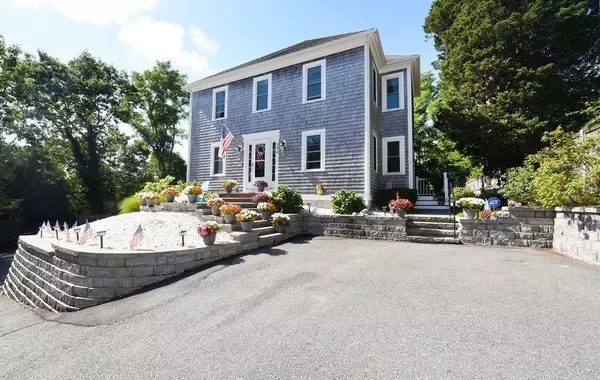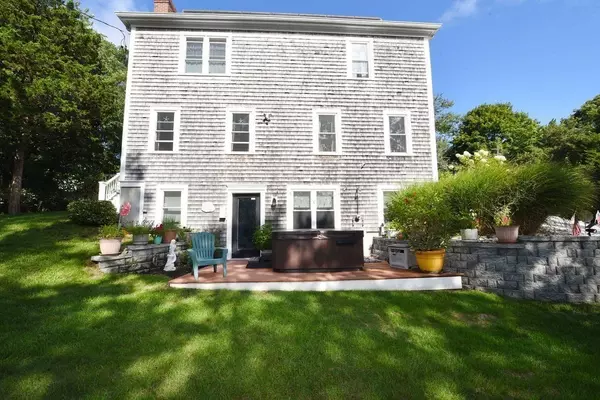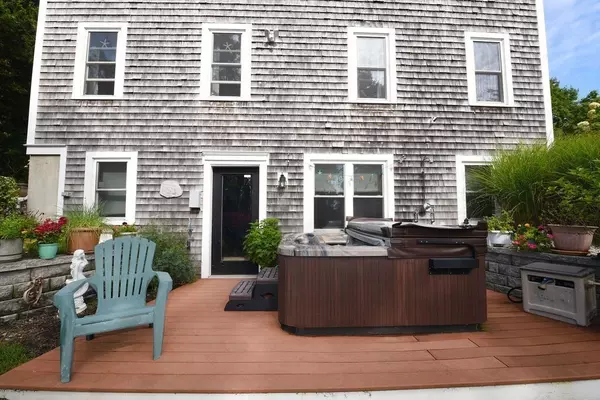$700,000
$725,000
3.4%For more information regarding the value of a property, please contact us for a free consultation.
390 Careswell St. Marshfield, MA 02050
4 Beds
2.5 Baths
1,872 SqFt
Key Details
Sold Price $700,000
Property Type Single Family Home
Sub Type Single Family Residence
Listing Status Sold
Purchase Type For Sale
Square Footage 1,872 sqft
Price per Sqft $373
MLS Listing ID 73057021
Sold Date 01/03/23
Style Colonial
Bedrooms 4
Full Baths 2
Half Baths 1
HOA Y/N false
Year Built 2000
Annual Tax Amount $6,566
Tax Year 2022
Lot Size 6,534 Sqft
Acres 0.15
Property Description
LOCATON, LOCATION, LOCATION! Beautiful Coastal Colonial set on a lovely corner lot in the heart of Green Harbor beach neighborhood! First floor features all hardwood floors, open floor plan, 1/2 bath, kitchen with maple cabinets, updated granite counters, sink, faucet and newer appliances. Cozy fireplaced living room, dining room, and family room which could be used as a home office complete the 1st floor! The 2nd floor offers a large primary bedroom with a walk in closet, updated master bath, including walk in shower with heated seat, heated floor, and quartz vanity. Three additional bedrooms with double closets and a 2nd full updated bath compliment the 2nd floor. Enjoy your morning coffee on the freshly painted deck with bench seating or relax in the outdoor jacuzzi on the 2nd Trex deck! Beautiful garden with mature plantings and shed. All windows replaced in 2019, central A/C, outside shower and a beautiful newly built landscape wall! Walk or bike to beach! How nice is that!
Location
State MA
County Plymouth
Zoning R-3
Direction Rte. 139 to Shirley St., located on corner of Shirley St. and Careswell St.
Rooms
Family Room Flooring - Hardwood, Exterior Access, High Speed Internet Hookup, Open Floorplan, Lighting - Overhead
Basement Full, Walk-Out Access, Interior Entry, Concrete, Unfinished
Primary Bedroom Level Second
Dining Room Flooring - Hardwood, Chair Rail, Exterior Access, Open Floorplan, Lighting - Overhead, Crown Molding
Kitchen Bathroom - Half, Flooring - Hardwood, Dining Area, Countertops - Stone/Granite/Solid, Countertops - Upgraded, Kitchen Island, Deck - Exterior, Exterior Access, Open Floorplan, Recessed Lighting, Gas Stove
Interior
Interior Features Internet Available - Unknown
Heating Baseboard, Natural Gas
Cooling Central Air
Flooring Tile, Carpet, Hardwood
Fireplaces Number 1
Fireplaces Type Living Room
Appliance Range, Dishwasher, Disposal, Microwave, Refrigerator, ENERGY STAR Qualified Dishwasher, Range Hood, Gas Water Heater, Tankless Water Heater, Plumbed For Ice Maker, Utility Connections for Gas Range, Utility Connections for Gas Oven, Utility Connections for Gas Dryer, Utility Connections for Electric Dryer
Laundry Gas Dryer Hookup, Washer Hookup, Lighting - Overhead, In Basement
Exterior
Exterior Feature Rain Gutters, Storage, Decorative Lighting, Garden, Outdoor Shower, Stone Wall
Community Features Shopping, Park, Walk/Jog Trails, Golf, Laundromat, House of Worship, Marina, Public School
Utilities Available for Gas Range, for Gas Oven, for Gas Dryer, for Electric Dryer, Washer Hookup, Icemaker Connection
Waterfront Description Beach Front, Harbor, Ocean, Walk to, 1/2 to 1 Mile To Beach, Beach Ownership(Public)
Roof Type Shingle
Total Parking Spaces 4
Garage No
Building
Lot Description Corner Lot, Gentle Sloping
Foundation Concrete Perimeter
Sewer Public Sewer
Water Public
Architectural Style Colonial
Others
Senior Community false
Read Less
Want to know what your home might be worth? Contact us for a FREE valuation!

Our team is ready to help you sell your home for the highest possible price ASAP
Bought with Patricia Mailloux • Engel & Volkers, South Shore





