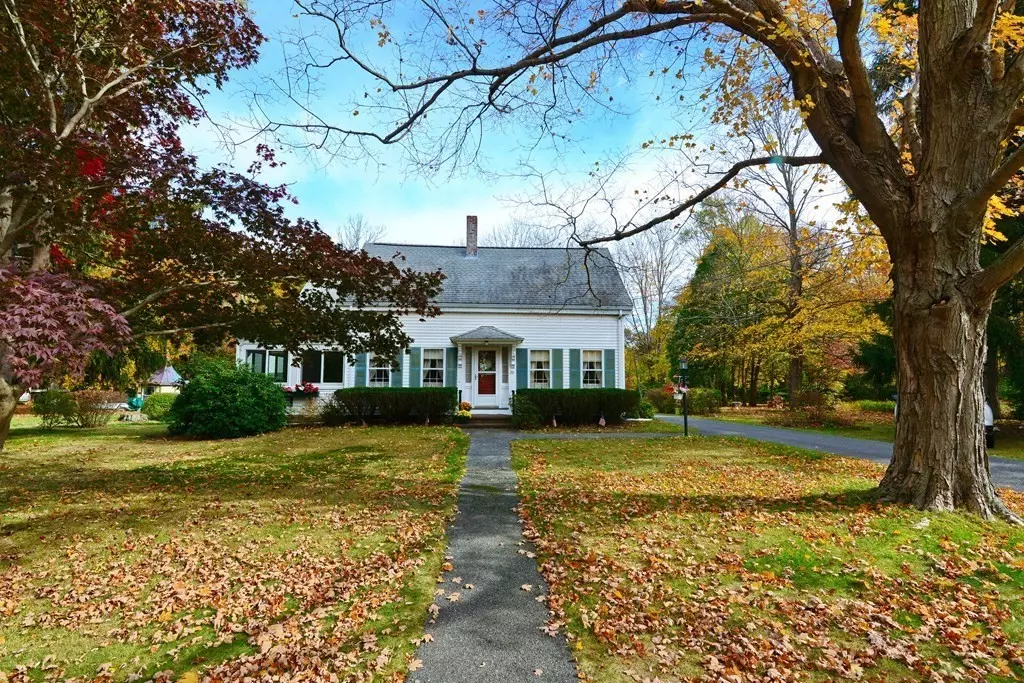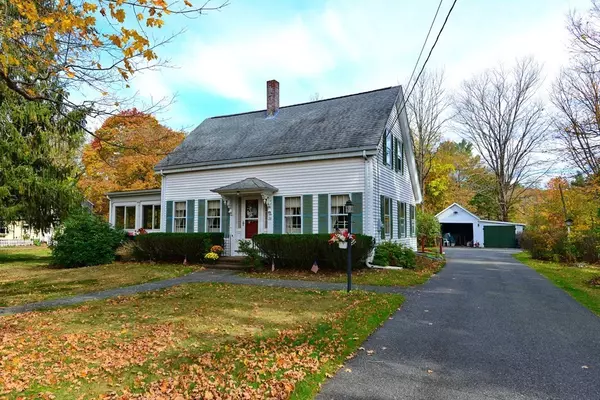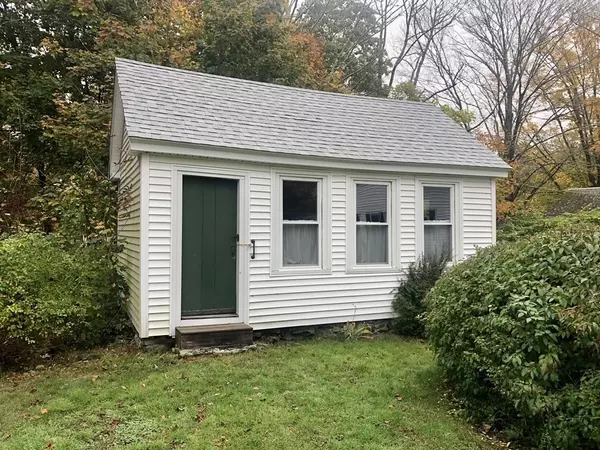$440,000
$449,000
2.0%For more information regarding the value of a property, please contact us for a free consultation.
20 Pleasant Middleboro, MA 02346
3 Beds
1 Bath
1,718 SqFt
Key Details
Sold Price $440,000
Property Type Single Family Home
Sub Type Single Family Residence
Listing Status Sold
Purchase Type For Sale
Square Footage 1,718 sqft
Price per Sqft $256
MLS Listing ID 73052446
Sold Date 03/13/23
Style Cape
Bedrooms 3
Full Baths 1
HOA Y/N false
Year Built 1836
Annual Tax Amount $4,349
Tax Year 2022
Lot Size 0.940 Acres
Acres 0.94
Property Description
Awesome expanded antique cape. Imagine your home housing 5 generations, as this home has. It's certain the next family will have as many great memories as they've enjoyed. This 1800's Cape has 11 rooms and something for everyone. Enjoy full sun on your side deck, entering into the antique unheated summer kitchen (~ 256 Sq ft) finish it and you'd have a great room, or escape to the 3 season piazza with lots of light. The finished 4 season area comprises 2 front rooms, dining room, kitchen, laundry room, and a 1st floor bedroom & full bathroom. Upstairs are an additional 2 bedrooms & a walk in attic. No worries about closet space - this home has many. With garage & workshop for the car & an attached workshop for your outdoor toys & an additional work shed for crafts or woodworking. Add in the .94 acre home's excellent location of North Middleboro, just 6 homes removed from Titicut Green. Don't miss the opportunity to make this your new home ! Sellers considering offers b/w $449 to $505k
Location
State MA
County Plymouth
Area North Middleborough
Zoning 101
Direction rt 28 North to left at lights on Plymouth, left on Pleasant
Rooms
Basement Partial, Crawl Space, Bulkhead
Primary Bedroom Level First
Interior
Interior Features Sun Room
Heating Baseboard, Oil
Cooling Window Unit(s)
Flooring Carpet
Appliance Refrigerator, Washer, Dryer, Tankless Water Heater, Utility Connections for Electric Range, Utility Connections for Electric Oven, Utility Connections for Electric Dryer
Laundry First Floor, Washer Hookup
Exterior
Exterior Feature Rain Gutters, Storage, Stone Wall
Garage Spaces 1.0
Community Features Pool, Tennis Court(s), Highway Access, House of Worship, Public School, T-Station, University
Utilities Available for Electric Range, for Electric Oven, for Electric Dryer, Washer Hookup
Roof Type Shingle
Total Parking Spaces 2
Garage Yes
Building
Lot Description Wooded, Level
Foundation Stone
Sewer Private Sewer
Water Public
Architectural Style Cape
Schools
High Schools Mhs
Others
Senior Community false
Acceptable Financing Contract, Lender Approval Required
Listing Terms Contract, Lender Approval Required
Read Less
Want to know what your home might be worth? Contact us for a FREE valuation!

Our team is ready to help you sell your home for the highest possible price ASAP
Bought with Jacqueline Bohn • Engel & Volkers, South Shore





