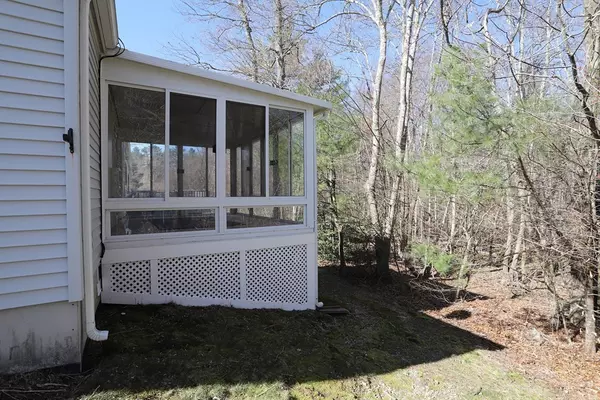$335,000
$349,900
4.3%For more information regarding the value of a property, please contact us for a free consultation.
3303 Oak Point Middleboro, MA 02346
2 Beds
2 Baths
1,272 SqFt
Key Details
Sold Price $335,000
Property Type Single Family Home
Sub Type Single Family Residence
Listing Status Sold
Purchase Type For Sale
Square Footage 1,272 sqft
Price per Sqft $263
Subdivision Oak Point Adult Community
MLS Listing ID 73098298
Sold Date 06/14/23
Style Ranch
Bedrooms 2
Full Baths 2
HOA Fees $894
HOA Y/N true
Year Built 2000
Property Description
Located in quiet Oak Point Estates. This 2 -3 bedroom Lexington style Ranch with a nice open floor plan is large and welcoming . The kitchen has loads of cabinets and a full pantry. Newer stainless steel appliances compliment the area. The kitchen easily flows into the sunny dining room which includes a breakfast bar/work area that can be used for all social gathering or catching up on emails. A roomy laundry area-with more storage space- opens onto the full back deck which is sunny and warm all year round. A great feature is the cozy four Season porch surrounded with windows looking out on the wooded conservation land. This home has total privacy with no other houses along the back- a peaceful place inside and out. Attached 2 car garage keeps you out of the weather. There is also extra room in the garage for adding more cabinets and a work bench for projects. This home, in a great community, provides a wonderful place for adults 55 +. A 5 sprinkler HEAD irrigation system.
Location
State MA
County Plymouth
Area North Middleborough
Zoning Res.
Direction Oak Point on GPS
Rooms
Primary Bedroom Level Main, First
Dining Room Skylight, Ceiling Fan(s), Flooring - Vinyl, Breakfast Bar / Nook, Chair Rail, Deck - Exterior, Open Floorplan, Beadboard
Kitchen Skylight, Ceiling Fan(s), Flooring - Vinyl, Window(s) - Picture, Dining Area, Pantry, Kitchen Island, Breakfast Bar / Nook, Cable Hookup, Dryer Hookup - Electric, Exterior Access, High Speed Internet Hookup, Open Floorplan, Recessed Lighting, Stainless Steel Appliances, Gas Stove, Lighting - Overhead
Interior
Heating Forced Air
Cooling Central Air
Flooring Tile, Vinyl, Carpet, Laminate
Fireplaces Number 1
Fireplaces Type Living Room
Appliance Range, Dishwasher, Disposal, Refrigerator, Washer, Dryer, Range Hood, Gas Water Heater, Utility Connections for Gas Range
Laundry Laundry Closet, Flooring - Vinyl, Main Level, Deck - Exterior, Exterior Access, Lighting - Overhead, First Floor
Exterior
Exterior Feature Professional Landscaping, Sprinkler System
Garage Spaces 2.0
Community Features Pool, Tennis Court(s), Park, Walk/Jog Trails, Bike Path, Conservation Area, Highway Access, Public School
Utilities Available for Gas Range
View Y/N Yes
View Scenic View(s)
Roof Type Shingle
Total Parking Spaces 4
Garage Yes
Building
Lot Description Wooded, Cleared, Gentle Sloping
Foundation Concrete Perimeter
Sewer Other
Water Public
Architectural Style Ranch
Schools
Elementary Schools Goode
Others
Senior Community true
Acceptable Financing Other (See Remarks)
Listing Terms Other (See Remarks)
Read Less
Want to know what your home might be worth? Contact us for a FREE valuation!

Our team is ready to help you sell your home for the highest possible price ASAP
Bought with Linda White • Conway - Mansfield





