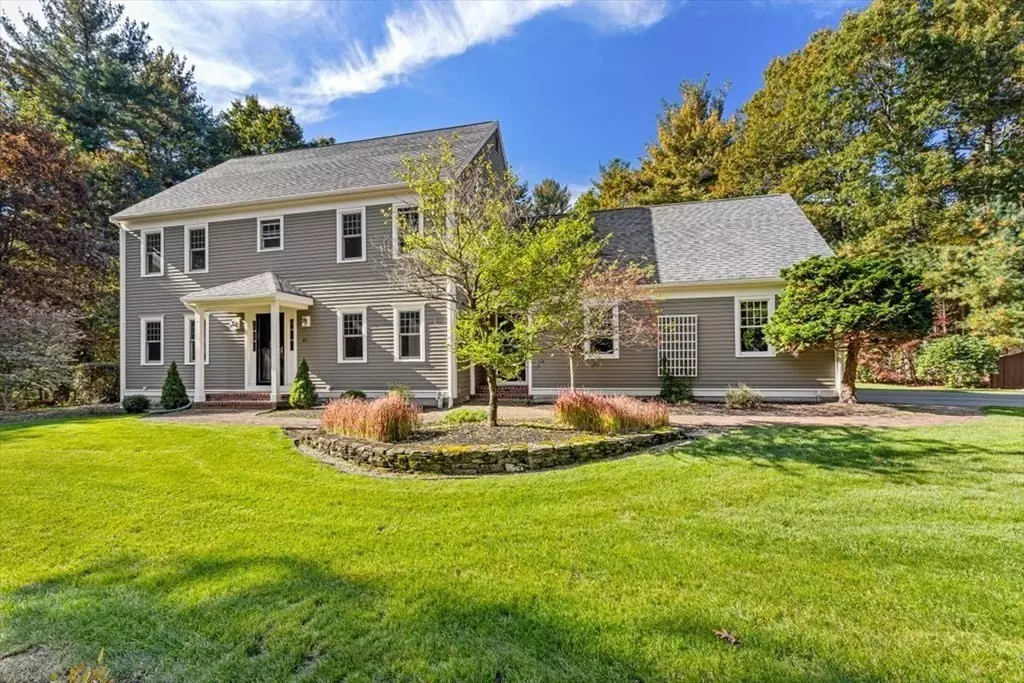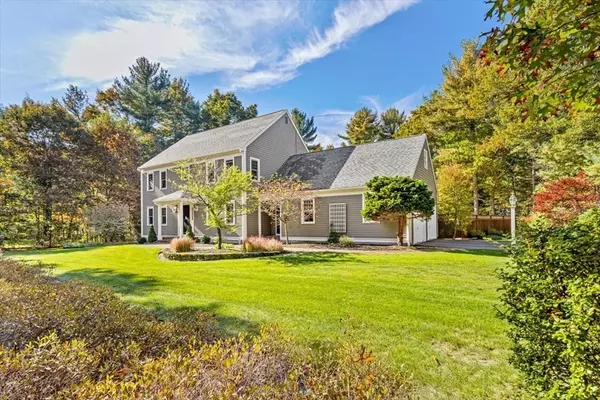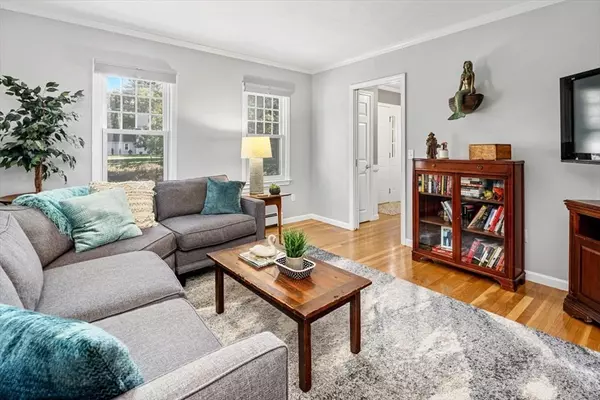$1,250,000
$1,250,000
For more information regarding the value of a property, please contact us for a free consultation.
61 Forest Street Duxbury, MA 02332
4 Beds
3 Baths
2,874 SqFt
Key Details
Sold Price $1,250,000
Property Type Single Family Home
Sub Type Single Family Residence
Listing Status Sold
Purchase Type For Sale
Square Footage 2,874 sqft
Price per Sqft $434
Subdivision Hemlock Woods
MLS Listing ID 73178949
Sold Date 01/16/24
Style Colonial
Bedrooms 4
Full Baths 3
HOA Y/N false
Year Built 1993
Annual Tax Amount $9,643
Tax Year 2023
Lot Size 0.920 Acres
Acres 0.92
Property Description
This beautifully maintained colonial in the popular "Hemlock Woods" neighborhood has it all! Situated on a gorgeous builder's acre, this home is designed to entertain inside and out. The first floor features a living room, dining room with wainscoting, a chef's kitchen with light cherry cabinets, granite counters, tile backsplash and stainless appliances, and adjacent breakfast room, an office with vaulted ceiling, a great room with vaulted ceiling, skylight and fireplace, a tiled mudroom, full bath and laundry room. The second floor includes 4 well proportioned bedrooms, and 2 full baths. The primary bedroom consists of a walk in closet and renovated private bath with walk in tiled shower and dual vanity. The full basement includes 2 additional finished rooms. Other features include: hardwood flooring, crown molding, central A/C, recessed lighting, auto generator, a rear deck with awning, a fenced in yard with in ground pool and patio area, irrigation and a 2 car attached garage.
Location
State MA
County Plymouth
Zoning RC
Direction North Street, to Old North Street, Left on Forest Street.
Rooms
Family Room Skylight, Ceiling Fan(s), Vaulted Ceiling(s), Flooring - Hardwood, Deck - Exterior, Crown Molding
Basement Full, Finished, Interior Entry, Bulkhead
Primary Bedroom Level Second
Dining Room Flooring - Hardwood, Chair Rail, Wainscoting, Crown Molding
Kitchen Flooring - Hardwood, Countertops - Stone/Granite/Solid, Recessed Lighting
Interior
Interior Features Ceiling Fan(s), Ceiling - Vaulted, Bonus Room, Game Room, Mud Room, Office
Heating Baseboard, Oil
Cooling Central Air
Flooring Tile, Carpet, Hardwood, Flooring - Laminate, Flooring - Stone/Ceramic Tile, Flooring - Hardwood
Fireplaces Number 1
Fireplaces Type Family Room
Appliance Range, Dishwasher, Microwave, Refrigerator
Laundry Flooring - Stone/Ceramic Tile, First Floor
Exterior
Exterior Feature Deck, Patio, Pool - Inground, Storage, Sprinkler System
Garage Spaces 2.0
Pool In Ground
Community Features Shopping, Pool, Tennis Court(s), Park, Walk/Jog Trails, Stable(s), Golf, Bike Path, Conservation Area, Highway Access, House of Worship, Marina, Public School
Waterfront Description Beach Front,Bay,Harbor,Ocean,Beach Ownership(Public)
Roof Type Shingle
Total Parking Spaces 4
Garage Yes
Private Pool true
Building
Lot Description Wooded, Level
Foundation Concrete Perimeter
Sewer Private Sewer
Water Public
Architectural Style Colonial
Schools
Elementary Schools Chandler/Alden
Middle Schools Dms
High Schools Dhs
Others
Senior Community false
Acceptable Financing Contract
Listing Terms Contract
Read Less
Want to know what your home might be worth? Contact us for a FREE valuation!

Our team is ready to help you sell your home for the highest possible price ASAP
Bought with Dawn Hadley • Engel & Volkers, South Shore





